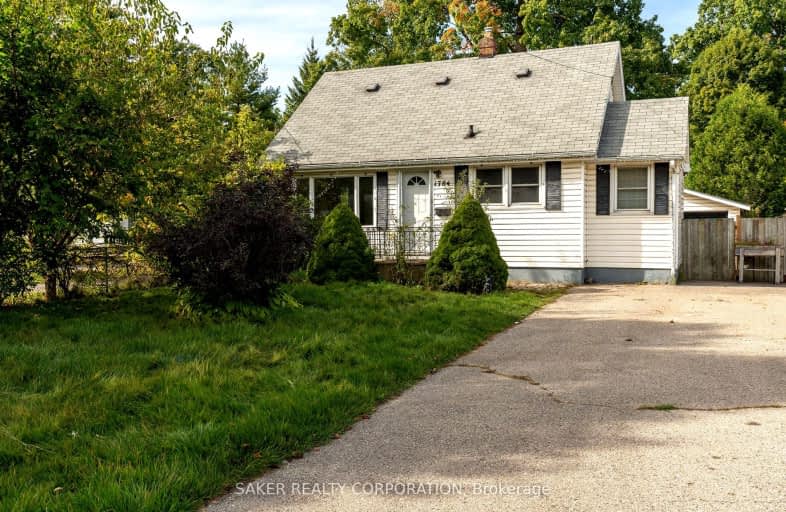Somewhat Walkable
- Some errands can be accomplished on foot.
56
/100
Good Transit
- Some errands can be accomplished by public transportation.
51
/100
Somewhat Bikeable
- Most errands require a car.
48
/100

St Pius X Separate School
Elementary: Catholic
1.49 km
Evelyn Harrison Public School
Elementary: Public
2.01 km
Franklin D Roosevelt Public School
Elementary: Public
0.81 km
Prince Charles Public School
Elementary: Public
1.57 km
Princess AnneFrench Immersion Public School
Elementary: Public
1.75 km
Lord Nelson Public School
Elementary: Public
1.64 km
Robarts Provincial School for the Deaf
Secondary: Provincial
2.07 km
Robarts/Amethyst Demonstration Secondary School
Secondary: Provincial
2.07 km
Thames Valley Alternative Secondary School
Secondary: Public
2.18 km
Montcalm Secondary School
Secondary: Public
3.25 km
John Paul II Catholic Secondary School
Secondary: Catholic
1.97 km
Clarke Road Secondary School
Secondary: Public
1.31 km
-
Town Square
0.99km -
East Lions Park
1731 Churchill Ave (Winnipeg street), London ON N5W 5P4 1.22km -
Kiwanis Park
Wavell St (Highbury & Brydges), London ON 1.63km
-
Scotiabank
1880 Dundas St, London ON N5W 3G2 0.63km -
Libro Financial Group
1867 Dundas St, London ON N5W 3G1 0.64km -
TD Bank Financial Group
1920 Dundas St, London ON N5V 3P1 0.75km


