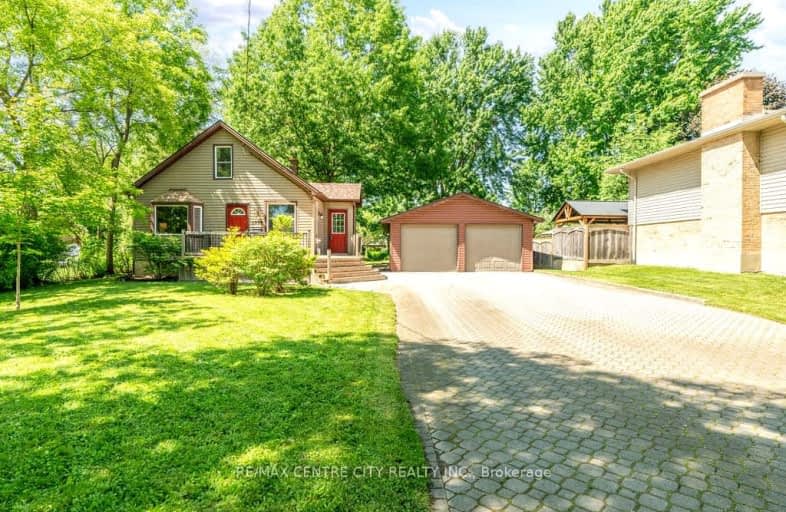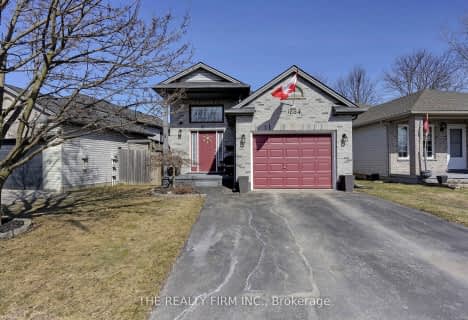
Video Tour
Somewhat Walkable
- Some errands can be accomplished on foot.
66
/100
Good Transit
- Some errands can be accomplished by public transportation.
50
/100
Somewhat Bikeable
- Most errands require a car.
49
/100

St Pius X Separate School
Elementary: Catholic
1.05 km
St Robert Separate School
Elementary: Catholic
0.42 km
Prince Charles Public School
Elementary: Public
1.33 km
Princess AnneFrench Immersion Public School
Elementary: Public
0.77 km
John P Robarts Public School
Elementary: Public
1.24 km
Lord Nelson Public School
Elementary: Public
0.57 km
Robarts Provincial School for the Deaf
Secondary: Provincial
3.47 km
Robarts/Amethyst Demonstration Secondary School
Secondary: Provincial
3.47 km
Thames Valley Alternative Secondary School
Secondary: Public
2.80 km
B Davison Secondary School Secondary School
Secondary: Public
4.34 km
John Paul II Catholic Secondary School
Secondary: Catholic
3.31 km
Clarke Road Secondary School
Secondary: Public
0.43 km
-
Montblanc Forest Park Corp
1830 Dumont St, London ON N5W 2S1 0.63km -
Town Square
0.98km -
Kiwanas Park
Trafalgar St (Thorne Ave), London ON 1.29km
-
RBC Royal Bank ATM
154 Clarke Rd, London ON N5W 5E2 0.41km -
CIBC
380 Clarke Rd (Dundas St.), London ON N5W 6E7 0.93km -
Scotiabank
1880 Dundas St, London ON N5W 3G2 1.04km












