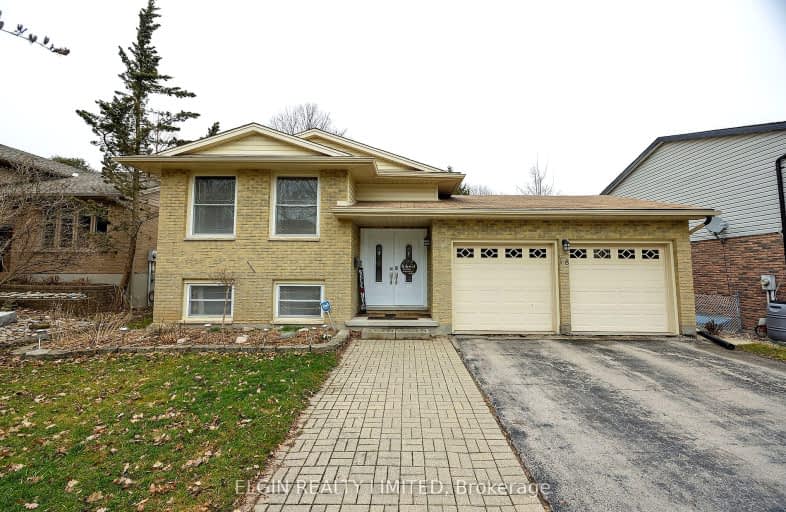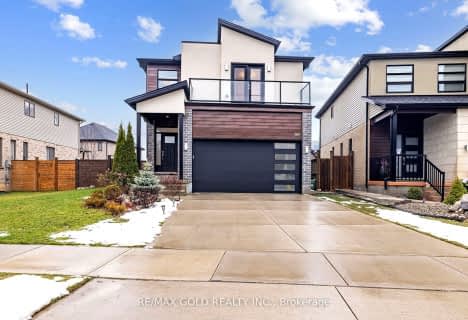Car-Dependent
- Most errands require a car.
Some Transit
- Most errands require a car.
Somewhat Bikeable
- Most errands require a car.

St George Separate School
Elementary: CatholicJohn Dearness Public School
Elementary: PublicSt Theresa Separate School
Elementary: CatholicByron Somerset Public School
Elementary: PublicByron Northview Public School
Elementary: PublicByron Southwood Public School
Elementary: PublicWestminster Secondary School
Secondary: PublicSt. Andre Bessette Secondary School
Secondary: CatholicSt Thomas Aquinas Secondary School
Secondary: CatholicOakridge Secondary School
Secondary: PublicSir Frederick Banting Secondary School
Secondary: PublicSaunders Secondary School
Secondary: Public-
Bernie's Bar & Grill
1290 Byron Baseline Road, London, ON N6K 2E3 1km -
Sweet Onion
1288 Commissioners Rd W, London, ON N6K 1E1 1.27km -
Meesai’s Thai Kitchen + Cocktails
1271 Commissioners Road W, London, ON N6K 1C9 1.31km
-
Tim Hortons
1322 Commissioners Rd West, London, ON N6K 1E1 1.23km -
McDonald's
1850 Oxford St. West, London, ON N6K 0J8 2.02km -
Tim Hortons
1880 Oxford Street W, London, ON N6K 4N9 2.06km
-
GoodLife Fitness
2-925 Southdale Road W, London, ON N6P 0B3 3.05km -
Fit4Less
1205 Oxford Street W, London, ON N6H 1V8 3.18km -
Forest City Fitness
460 Berkshire Drive, London, ON N6J 3S1 4.94km
-
Shoppers Drug Mart
530 Commissioners Road W, London, ON N6J 1Y6 4.48km -
Rexall
1375 Beaverbrook Avenue, London, ON N6H 0J1 5.74km -
Wortley Village Pharmasave
190 Wortley Road, London, ON N6C 4Y7 7.87km
-
Domino's Pizza
1290 Byron Baseline Road W, London, ON N6K 2E3 1km -
Bernie's Bar & Grill
1290 Byron Baseline Road, London, ON N6K 2E3 1km -
Little Caesars Pizza
431 Boler Road, London, ON N6K 2K8 1.07km
-
Westmount Shopping Centre
785 Wonderland Rd S, London, ON N6K 1M6 4.53km -
Sherwood Forest Mall
1225 Wonderland Road N, London, ON N6G 2V9 6.82km -
Cherryhill Village Mall
301 Oxford St W, London, ON N6H 1S6 7km
-
Metro
1244 Commissioners Road W, London, ON N6K 1C7 1.39km -
Masse's No Frills
925 Southdale Road W, London, ON N6P 0B3 3.05km -
Remark Fresh Markets
1190 Oxford Street, London, ON N6H 4N2 3.13km
-
LCBO
71 York Street, London, ON N6A 1A6 8.19km -
The Beer Store
1080 Adelaide Street N, London, ON N5Y 2N1 10.65km -
The Beer Store
875 Highland Road W, Kitchener, ON N2N 2Y2 85.15km
-
Alloy Wheel Repair Specialists of London
London, ON N6K 5C6 0.45km -
Petroline Gas Bar
431 Boler Road, London, ON N6K 2K8 1.07km -
Esso
1900 Oxford Street W, London, ON N6K 0J8 2.08km
-
Cineplex Odeon Westmount and VIP Cinemas
755 Wonderland Road S, London, ON N6K 1M6 4.16km -
Hyland Cinema
240 Wharncliffe Road S, London, ON N6J 2L4 7.06km -
Western Film
Western University, Room 340, UCC Building, London, ON N6A 5B8 8.47km
-
London Public Library - Sherwood Branch
1225 Wonderland Road N, London, ON N6G 2V9 6.82km -
Cherryhill Public Library
301 Oxford Street W, London, ON N6H 1S6 7.12km -
London Public Library Landon Branch
167 Wortley Road, London, ON N6C 3P6 7.79km
-
London Health Sciences Centre - University Hospital
339 Windermere Road, London, ON N6G 2V4 8.84km -
Clinicare Walk-In Clinic
844 Wonderland Road S, Unit 1, London, ON N6K 2V8 4.67km -
London Doctors' Relief Service
595 Wonderland Road N, London, ON N6H 3E2 5.43km
-
Ironwood Park
London ON 0.36km -
Scenic View Park
Ironwood Rd (at Dogwood Cres.), London ON 0.51km -
Griffith Street Park
Ontario 0.76km
-
TD Canada Trust ATM
1260 Commissioners Rd W, London ON N6K 1C7 1.32km -
TD Canada Trust ATM
3030 Colonel Talbot Rd, London ON N6P 0B3 2.92km -
TD Canada Trust Branch and ATM
3030 Colonel Talbot Rd, London ON N6P 0B3 2.92km














