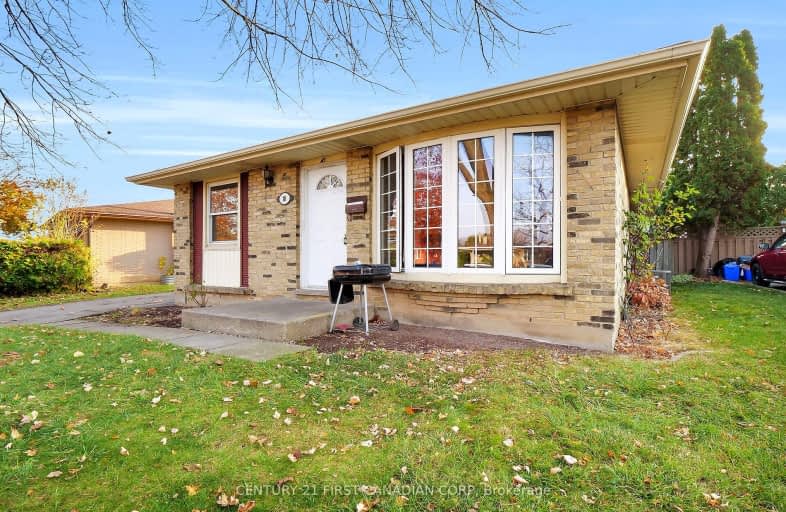Car-Dependent
- Most errands require a car.
47
/100
Some Transit
- Most errands require a car.
47
/100
Somewhat Bikeable
- Most errands require a car.
44
/100

Holy Family Elementary School
Elementary: Catholic
0.98 km
St Robert Separate School
Elementary: Catholic
0.78 km
Bonaventure Meadows Public School
Elementary: Public
0.71 km
Princess AnneFrench Immersion Public School
Elementary: Public
1.87 km
John P Robarts Public School
Elementary: Public
1.12 km
Lord Nelson Public School
Elementary: Public
0.59 km
Robarts Provincial School for the Deaf
Secondary: Provincial
4.19 km
Robarts/Amethyst Demonstration Secondary School
Secondary: Provincial
4.19 km
Thames Valley Alternative Secondary School
Secondary: Public
3.84 km
Montcalm Secondary School
Secondary: Public
5.34 km
John Paul II Catholic Secondary School
Secondary: Catholic
4.08 km
Clarke Road Secondary School
Secondary: Public
0.95 km
-
Town Square
1.14km -
Montblanc Forest Park Corp
1830 Dumont St, London ON N5W 2S1 1.44km -
Kiwanas Park
Trafalgar St (Thorne Ave), London ON 2.35km
-
RBC Royal Bank ATM
154 Clarke Rd, London ON N5W 5E2 1.1km -
TD Bank Financial Group
2263 Dundas St, London ON N5V 0B5 1.21km -
Scotiabank
1880 Dundas St, London ON N5W 3G2 1.5km














