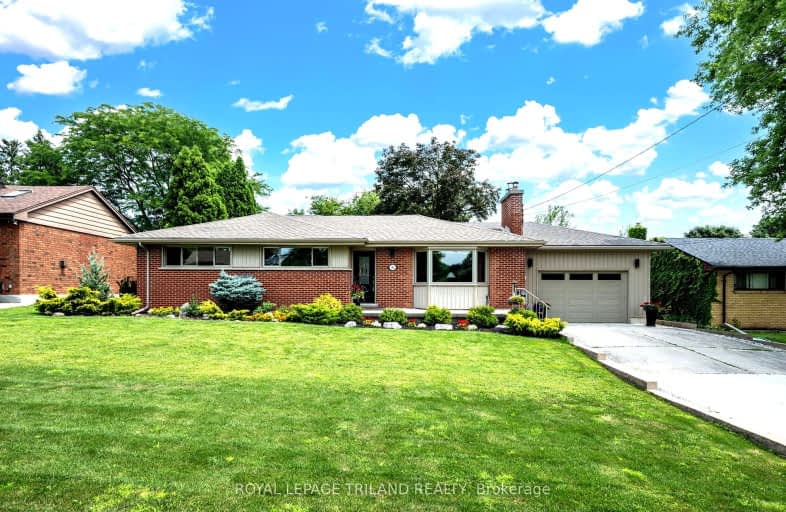Car-Dependent
- Some errands can be accomplished on foot.
50
/100
Some Transit
- Most errands require a car.
40
/100

Notre Dame Separate School
Elementary: Catholic
0.59 km
St Paul Separate School
Elementary: Catholic
0.89 km
West Oaks French Immersion Public School
Elementary: Public
0.60 km
Riverside Public School
Elementary: Public
0.34 km
École élémentaire Marie-Curie
Elementary: Public
1.63 km
Clara Brenton Public School
Elementary: Public
0.77 km
Westminster Secondary School
Secondary: Public
3.16 km
St. Andre Bessette Secondary School
Secondary: Catholic
4.68 km
St Thomas Aquinas Secondary School
Secondary: Catholic
2.28 km
Oakridge Secondary School
Secondary: Public
0.48 km
Sir Frederick Banting Secondary School
Secondary: Public
2.97 km
Saunders Secondary School
Secondary: Public
3.57 km














