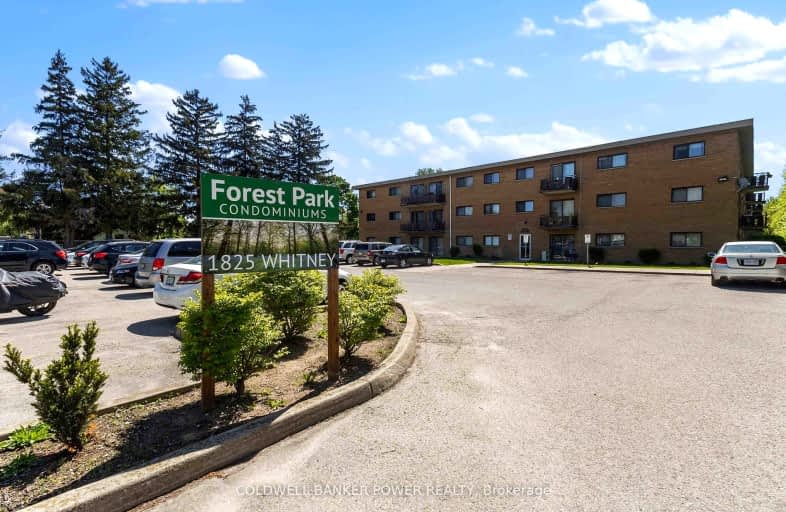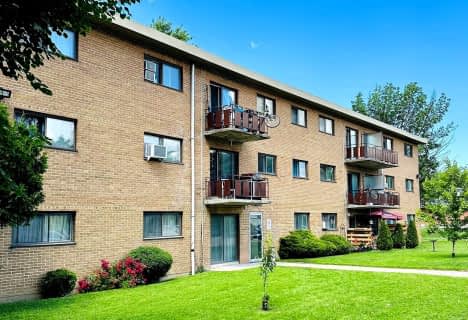
Video Tour
Somewhat Walkable
- Some errands can be accomplished on foot.
68
/100
Good Transit
- Some errands can be accomplished by public transportation.
51
/100
Bikeable
- Some errands can be accomplished on bike.
54
/100

St Pius X Separate School
Elementary: Catholic
0.98 km
St Robert Separate School
Elementary: Catholic
1.15 km
Franklin D Roosevelt Public School
Elementary: Public
1.51 km
Prince Charles Public School
Elementary: Public
1.17 km
Princess AnneFrench Immersion Public School
Elementary: Public
1.07 km
Lord Nelson Public School
Elementary: Public
1.00 km
Robarts Provincial School for the Deaf
Secondary: Provincial
2.70 km
Robarts/Amethyst Demonstration Secondary School
Secondary: Provincial
2.70 km
Thames Valley Alternative Secondary School
Secondary: Public
2.32 km
Montcalm Secondary School
Secondary: Public
3.97 km
John Paul II Catholic Secondary School
Secondary: Catholic
2.56 km
Clarke Road Secondary School
Secondary: Public
0.63 km
-
Montblanc Forest Park Corp
1830 Dumont St, London ON N5W 2S1 0.18km -
East Lions Park
1731 Churchill Ave (Winnipeg street), London ON N5W 5P4 0.59km -
Town Square
0.66km
-
TD Bank Financial Group
330 Clarke Rd, London ON N5W 6G4 0.42km -
HODL Bitcoin ATM - Harry's Mini Mart
1920 Dundas St, London ON N5V 3P1 0.59km -
BMO Bank of Montreal
1298 Trafalgar, London ON N5Z 1H9 2.47km





