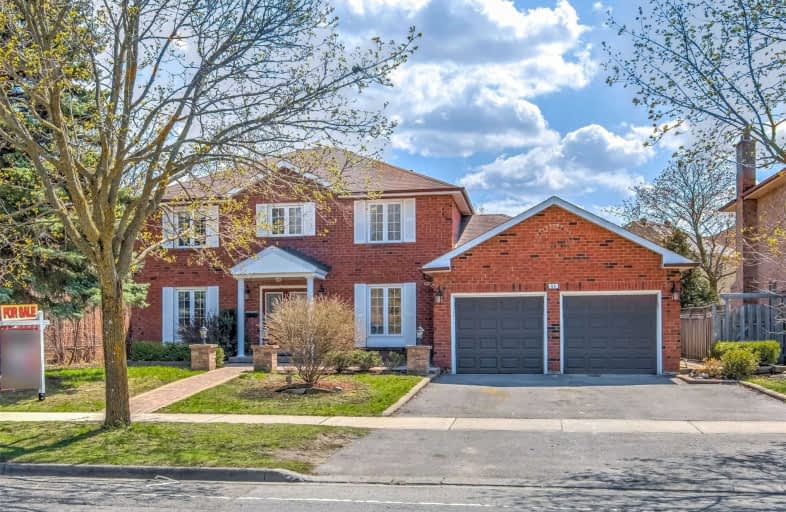
Académie de la Moraine
Elementary: PublicOur Lady of the Annunciation Catholic Elementary School
Elementary: CatholicLake Wilcox Public School
Elementary: PublicBond Lake Public School
Elementary: PublicOak Ridges Public School
Elementary: PublicOur Lady of Hope Catholic Elementary School
Elementary: CatholicACCESS Program
Secondary: PublicÉSC Renaissance
Secondary: CatholicDr G W Williams Secondary School
Secondary: PublicAurora High School
Secondary: PublicCardinal Carter Catholic Secondary School
Secondary: CatholicSt Maximilian Kolbe High School
Secondary: Catholic- 4 bath
- 4 bed
- 2000 sqft
92 Maroon Drive, Richmond Hill, Ontario • L4E 5B4 • Oak Ridges Lake Wilcox
- 4 bath
- 4 bed
- 2000 sqft
94 Barnwood Drive, Richmond Hill, Ontario • L4E 5A2 • Oak Ridges Lake Wilcox
- 4 bath
- 4 bed
- 1500 sqft
34 Portage Avenue, Richmond Hill, Ontario • L4E 2Z5 • Oak Ridges
- 3 bath
- 4 bed
- 2000 sqft
48 Waldron Crescent, Richmond Hill, Ontario • L4E 4A3 • Oak Ridges
- 4 bath
- 4 bed
- 2500 sqft
36 Laurier Avenue, Richmond Hill, Ontario • L4E 2Z5 • Oak Ridges













