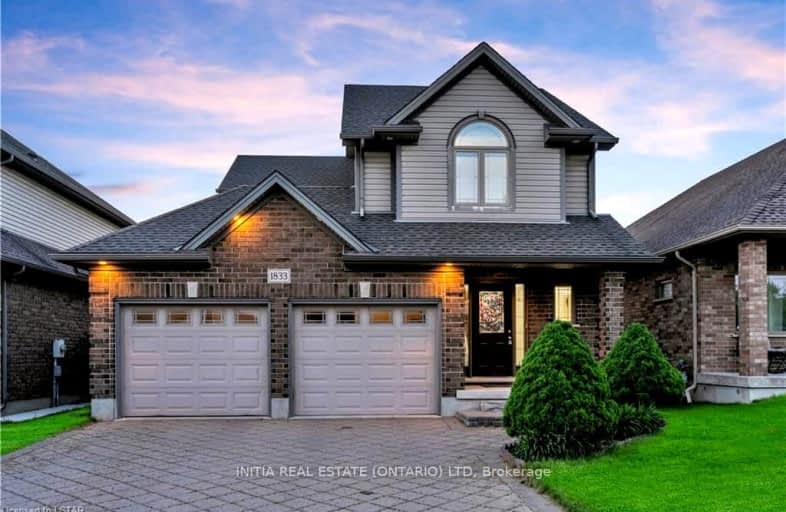Car-Dependent
- Most errands require a car.
27
/100
Some Transit
- Most errands require a car.
37
/100
Somewhat Bikeable
- Most errands require a car.
34
/100

Cedar Hollow Public School
Elementary: Public
2.22 km
St Mark
Elementary: Catholic
1.24 km
Stoneybrook Public School
Elementary: Public
2.61 km
Louise Arbour French Immersion Public School
Elementary: Public
3.11 km
Northridge Public School
Elementary: Public
1.07 km
Stoney Creek Public School
Elementary: Public
0.18 km
Robarts Provincial School for the Deaf
Secondary: Provincial
4.47 km
École secondaire Gabriel-Dumont
Secondary: Public
3.42 km
École secondaire catholique École secondaire Monseigneur-Bruyère
Secondary: Catholic
3.43 km
Mother Teresa Catholic Secondary School
Secondary: Catholic
1.04 km
Montcalm Secondary School
Secondary: Public
3.03 km
A B Lucas Secondary School
Secondary: Public
1.55 km
-
Constitution Park
735 Grenfell Dr, London ON N5X 2C4 0.94km -
Meander Creek Park
London ON 1.95km -
Dog Park
Adelaide St N (Windemere Ave), London ON 2.48km
-
TD Canada Trust ATM
1314 Huron St, London ON N5Y 4V2 3.47km -
Scotiabank
109 Fanshawe Park Rd E (at North Centre Rd.), London ON N5X 3W1 3.39km -
RBC Royal Bank
621 Huron St (at Adelaide St.), London ON N5Y 4J7 3.79km












