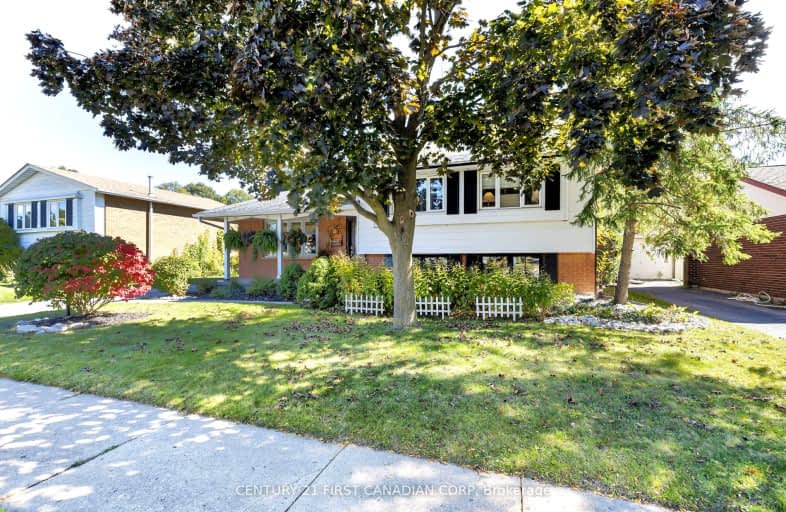
Video Tour
Somewhat Walkable
- Some errands can be accomplished on foot.
63
/100
Some Transit
- Most errands require a car.
43
/100
Bikeable
- Some errands can be accomplished on bike.
51
/100

Nicholas Wilson Public School
Elementary: Public
1.16 km
Arthur Stringer Public School
Elementary: Public
0.28 km
C C Carrothers Public School
Elementary: Public
1.58 km
St Francis School
Elementary: Catholic
0.55 km
Wilton Grove Public School
Elementary: Public
0.86 km
Glen Cairn Public School
Elementary: Public
1.14 km
G A Wheable Secondary School
Secondary: Public
2.68 km
B Davison Secondary School Secondary School
Secondary: Public
3.33 km
London South Collegiate Institute
Secondary: Public
3.47 km
Sir Wilfrid Laurier Secondary School
Secondary: Public
0.46 km
Catholic Central High School
Secondary: Catholic
4.90 km
H B Beal Secondary School
Secondary: Public
4.73 km
-
Ebury Park
0.6km -
Nicholas Wilson Park
Ontario 0.83km -
Thames Talbot Land Trust
944 Western Counties Rd, London ON N6C 2V4 0.97km
-
TD Bank Financial Group
1086 Commissioners Rd E, London ON N5Z 4W8 1.78km -
TD Canada Trust ATM
1086 Commissioners Rd E, London ON N5Z 4W8 1.79km -
BMO Bank of Montreal
643 Commissioners Rd E, London ON N6C 2T9 1.93km













