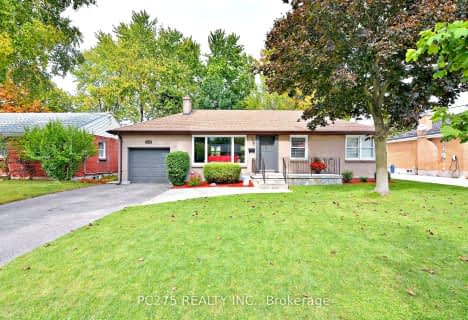
Centennial Central School
Elementary: Public
1.78 km
St Mark
Elementary: Catholic
1.99 km
Stoneybrook Public School
Elementary: Public
1.95 km
Northridge Public School
Elementary: Public
1.96 km
Jack Chambers Public School
Elementary: Public
1.52 km
Stoney Creek Public School
Elementary: Public
1.15 km
École secondaire Gabriel-Dumont
Secondary: Public
3.84 km
École secondaire catholique École secondaire Monseigneur-Bruyère
Secondary: Catholic
3.84 km
Mother Teresa Catholic Secondary School
Secondary: Catholic
0.51 km
Montcalm Secondary School
Secondary: Public
3.96 km
Medway High School
Secondary: Public
2.77 km
A B Lucas Secondary School
Secondary: Public
1.58 km




