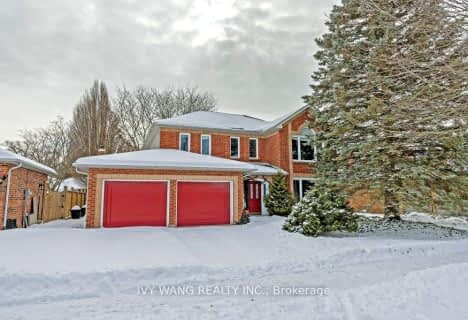
Centennial Central School
Elementary: Public
1.83 km
St Mark
Elementary: Catholic
1.94 km
Stoneybrook Public School
Elementary: Public
1.93 km
Northridge Public School
Elementary: Public
1.92 km
Jack Chambers Public School
Elementary: Public
1.53 km
Stoney Creek Public School
Elementary: Public
1.11 km
École secondaire Gabriel-Dumont
Secondary: Public
3.80 km
École secondaire catholique École secondaire Monseigneur-Bruyère
Secondary: Catholic
3.80 km
Mother Teresa Catholic Secondary School
Secondary: Catholic
0.52 km
Montcalm Secondary School
Secondary: Public
3.91 km
Medway High School
Secondary: Public
2.81 km
A B Lucas Secondary School
Secondary: Public
1.53 km








