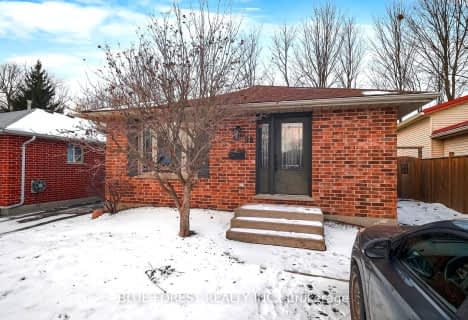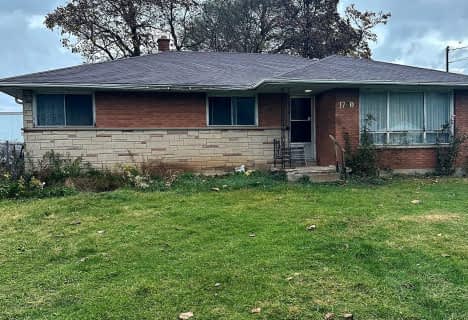
Holy Family Elementary School
Elementary: Catholic
2.08 km
St Bernadette Separate School
Elementary: Catholic
2.29 km
St Robert Separate School
Elementary: Catholic
2.65 km
École élémentaire catholique Saint-Jean-de-Brébeuf
Elementary: Catholic
2.20 km
Tweedsmuir Public School
Elementary: Public
1.94 km
John P Robarts Public School
Elementary: Public
1.90 km
G A Wheable Secondary School
Secondary: Public
5.03 km
Thames Valley Alternative Secondary School
Secondary: Public
4.81 km
B Davison Secondary School Secondary School
Secondary: Public
5.07 km
John Paul II Catholic Secondary School
Secondary: Catholic
5.86 km
Sir Wilfrid Laurier Secondary School
Secondary: Public
4.89 km
Clarke Road Secondary School
Secondary: Public
3.20 km












