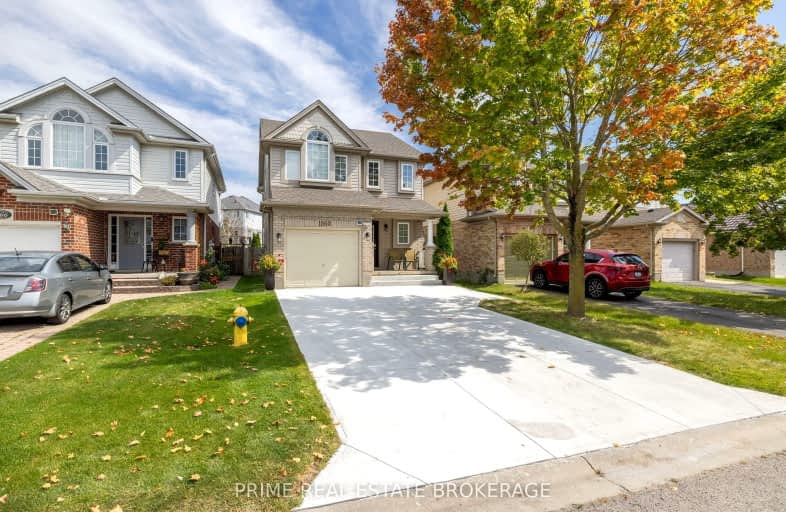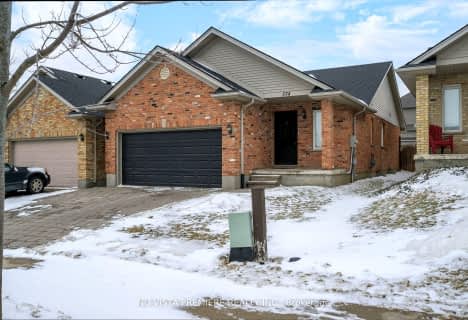
Video Tour
Car-Dependent
- Most errands require a car.
39
/100
Some Transit
- Most errands require a car.
29
/100
Somewhat Bikeable
- Most errands require a car.
42
/100

Centennial Central School
Elementary: Public
1.63 km
St Mark
Elementary: Catholic
2.17 km
Stoneybrook Public School
Elementary: Public
2.64 km
Northridge Public School
Elementary: Public
2.07 km
Jack Chambers Public School
Elementary: Public
2.21 km
Stoney Creek Public School
Elementary: Public
0.93 km
École secondaire Gabriel-Dumont
Secondary: Public
4.24 km
École secondaire catholique École secondaire Monseigneur-Bruyère
Secondary: Catholic
4.24 km
Mother Teresa Catholic Secondary School
Secondary: Catholic
0.22 km
Montcalm Secondary School
Secondary: Public
4.09 km
Medway High School
Secondary: Public
3.05 km
A B Lucas Secondary School
Secondary: Public
2.04 km
-
Wenige Park
0.72km -
Constitution Park
735 Grenfell Dr, London ON N5X 2C4 1.42km -
Arva Playground
3.04km
-
Bitcoin Depot - Bitcoin ATM
1878 Highbury Ave N, London ON N5X 4A6 2.24km -
BMO Bank of Montreal
1505 Highbury Ave N, London ON N5Y 0A9 3.21km -
The Shoe Company - Richmond North Centre
94 Fanshawe Park Rd E, London ON N5X 4C5 3.28km













