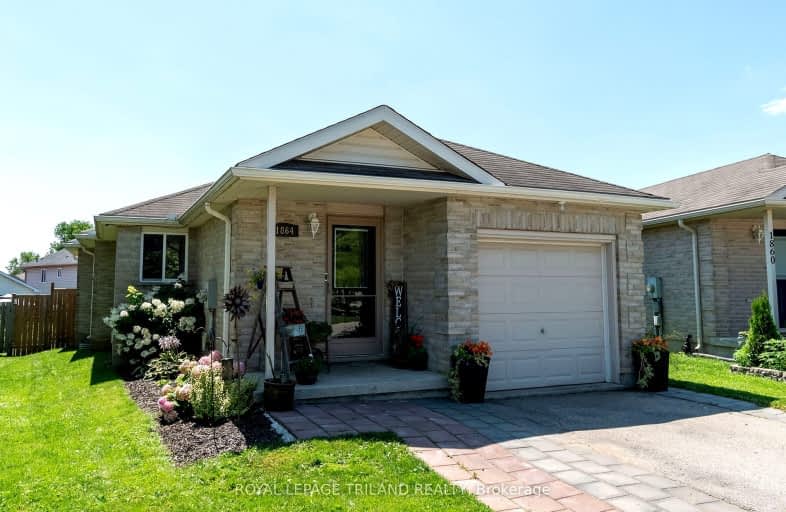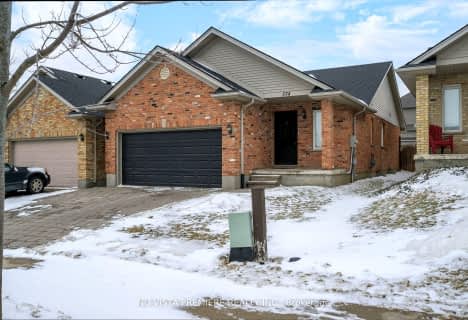
3D Walkthrough
Car-Dependent
- Almost all errands require a car.
22
/100
Some Transit
- Most errands require a car.
35
/100
Somewhat Bikeable
- Most errands require a car.
35
/100

Centennial Central School
Elementary: Public
2.27 km
St Mark
Elementary: Catholic
1.64 km
Stoneybrook Public School
Elementary: Public
2.63 km
Northridge Public School
Elementary: Public
1.50 km
Jack Chambers Public School
Elementary: Public
2.47 km
Stoney Creek Public School
Elementary: Public
0.29 km
École secondaire Gabriel-Dumont
Secondary: Public
3.79 km
École secondaire catholique École secondaire Monseigneur-Bruyère
Secondary: Catholic
3.80 km
Mother Teresa Catholic Secondary School
Secondary: Catholic
0.62 km
Montcalm Secondary School
Secondary: Public
3.49 km
Medway High School
Secondary: Public
3.65 km
A B Lucas Secondary School
Secondary: Public
1.75 km
-
Constitution Park
735 Grenfell Dr, London ON N5X 2C4 1.09km -
Dog Park
Adelaide St N (Windemere Ave), London ON 2.67km -
Adelaide Street Wells Park
London ON 3.28km
-
Scotiabank
109 Fanshawe Park Rd E (at North Centre Rd.), London ON N5X 3W1 3.29km -
RBC Royal Bank
96 Fanshawe Park Rd E (at North Centre Rd.), London ON N5X 4C5 3.49km -
President's Choice Financial ATM
1118 Adelaide St N, London ON N5Y 2N5 3.97km













