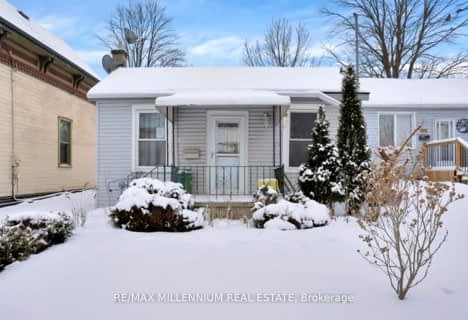Inactive on Aug 31, 2012
Note: Property is not currently for sale or for rent.

-
Type: Detached
-
Style: 3-Storey
-
Lot Size: 26.6 x 148
-
Age: No Data
-
Taxes: $4,454 per year
-
Days on Site: 98 Days
-
Added: Feb 22, 2024 (3 months on market)
-
Updated:
-
Last Checked: 2 months ago
-
MLS®#: X7877862
-
Listed By: Agent realty pro inc
Attention Investors!! Excellent income property or owner occupied with income! Triple A location-Richmond and Oxford. Legal Duplex! Beautifully renovated! Upper Unit: Open concept 2nd floor with living room, newer eat-in kitchen, 4 piece bath, huge bedroom with 6 x 6 walk-in closet and pine floors. 3rd floor includes 3 huge bedrooms, laundry, 4 piece bath and laminate flooring. Main unit includes: huge open concept kitchen/living room combo, 4 piece bath, large bedroom and hardwood floor. Finished basement includes: 3 large bedrooms, laundry and 4 piece bath. Separate entry for each unit. Newer windows throughout. Totally renovated and painted!! New coloured stamped concrete front to rear walkway leading up to patio. Upper unit rented for $2200 per month. Lower unit rents for $2000 per month.
Property Details
Facts for 188 Oxford Street East, London
Status
Days on Market: 98
Last Status: Expired
Sold Date: May 16, 2025
Closed Date: Nov 30, -0001
Expiry Date: Aug 31, 2012
Unavailable Date: Aug 31, 2012
Input Date: May 17, 2012
Property
Status: Sale
Property Type: Detached
Style: 3-Storey
Area: London
Community: East B
Availability Date: 1TO29
Inside
Bedrooms: 5
Bedrooms Plus: 3
Bathrooms: 4
Kitchens: 2
Rooms: 11
Washrooms: 4
Building
Basement: Finished
Exterior: Brick
Exterior: Vinyl Siding
Fees
Tax Year: 2011
Tax Legal Description: PLAN 162 PART LOT 4 COUNTY OF MIDDLESEX
Taxes: $4,454
Land
Cross Street: Near - In Town
Municipality District: London
Sewer: Sewers
Lot Depth: 148
Lot Frontage: 26.6
Lot Irregularities: 26.6 X 148 Feet
Zoning: R3-1
Rooms
Room details for 188 Oxford Street East, London
| Type | Dimensions | Description |
|---|---|---|
| Kitchen Main | 3.04 x 4.03 | |
| Living Main | 3.78 x 3.91 | |
| Br Main | 3.45 x 3.42 | |
| Br Lower | 2.64 x 3.60 | |
| Br Lower | 2.64 x 3.35 | |
| Br Lower | 2.81 x 5.61 | |
| Kitchen 2nd | 3.65 x 3.45 | |
| Living 2nd | 3.65 x 4.47 | |
| Br 2nd | 3.86 x 3.68 | |
| Br 3rd | 3.22 x 6.09 | |
| Br 3rd | 4.08 x 4.90 | |
| Br 3rd | 3.35 x 3.65 |
| XXXXXXXX | XXX XX, XXXX |
XXXXXXXX XXX XXXX |
|
| XXX XX, XXXX |
XXXXXX XXX XXXX |
$XXX,XXX | |
| XXXXXXXX | XXX XX, XXXX |
XXXXXXXX XXX XXXX |
|
| XXX XX, XXXX |
XXXXXX XXX XXXX |
$XXX,XXX | |
| XXXXXXXX | XXX XX, XXXX |
XXXXXXXX XXX XXXX |
|
| XXX XX, XXXX |
XXXXXX XXX XXXX |
$XXX,XXX | |
| XXXXXXXX | XXX XX, XXXX |
XXXXXXXX XXX XXXX |
|
| XXX XX, XXXX |
XXXXXX XXX XXXX |
$XXX,XXX | |
| XXXXXXXX | XXX XX, XXXX |
XXXXXXXX XXX XXXX |
|
| XXX XX, XXXX |
XXXXXX XXX XXXX |
$XXX,XXX | |
| XXXXXXXX | XXX XX, XXXX |
XXXX XXX XXXX |
$XXX,XXX |
| XXX XX, XXXX |
XXXXXX XXX XXXX |
$XXX,XXX | |
| XXXXXXXX | XXX XX, XXXX |
XXXX XXX XXXX |
$XXX,XXX |
| XXX XX, XXXX |
XXXXXX XXX XXXX |
$XXX,XXX | |
| XXXXXXXX | XXX XX, XXXX |
XXXX XXX XXXX |
$XXX,XXX |
| XXX XX, XXXX |
XXXXXX XXX XXXX |
$XXX,XXX | |
| XXXXXXXX | XXX XX, XXXX |
XXXX XXX XXXX |
$XXX,XXX |
| XXX XX, XXXX |
XXXXXX XXX XXXX |
$XXX,XXX |
| XXXXXXXX XXXXXXXX | XXX XX, XXXX | XXX XXXX |
| XXXXXXXX XXXXXX | XXX XX, XXXX | $499,888 XXX XXXX |
| XXXXXXXX XXXXXXXX | XXX XX, XXXX | XXX XXXX |
| XXXXXXXX XXXXXX | XXX XX, XXXX | $399,900 XXX XXXX |
| XXXXXXXX XXXXXXXX | XXX XX, XXXX | XXX XXXX |
| XXXXXXXX XXXXXX | XXX XX, XXXX | $399,900 XXX XXXX |
| XXXXXXXX XXXXXXXX | XXX XX, XXXX | XXX XXXX |
| XXXXXXXX XXXXXX | XXX XX, XXXX | $369,900 XXX XXXX |
| XXXXXXXX XXXXXXXX | XXX XX, XXXX | XXX XXXX |
| XXXXXXXX XXXXXX | XXX XX, XXXX | $369,900 XXX XXXX |
| XXXXXXXX XXXX | XXX XX, XXXX | $700,000 XXX XXXX |
| XXXXXXXX XXXXXX | XXX XX, XXXX | $709,900 XXX XXXX |
| XXXXXXXX XXXX | XXX XX, XXXX | $117,000 XXX XXXX |
| XXXXXXXX XXXXXX | XXX XX, XXXX | $124,900 XXX XXXX |
| XXXXXXXX XXXX | XXX XX, XXXX | $503,000 XXX XXXX |
| XXXXXXXX XXXXXX | XXX XX, XXXX | $499,888 XXX XXXX |
| XXXXXXXX XXXX | XXX XX, XXXX | $477,000 XXX XXXX |
| XXXXXXXX XXXXXX | XXX XX, XXXX | $499,888 XXX XXXX |

St Michael
Elementary: CatholicSt Georges Public School
Elementary: PublicRyerson Public School
Elementary: PublicLord Roberts Public School
Elementary: PublicJeanne-Sauvé Public School
Elementary: PublicEagle Heights Public School
Elementary: PublicÉcole secondaire Gabriel-Dumont
Secondary: PublicÉcole secondaire catholique École secondaire Monseigneur-Bruyère
Secondary: CatholicLondon South Collegiate Institute
Secondary: PublicLondon Central Secondary School
Secondary: PublicCatholic Central High School
Secondary: CatholicH B Beal Secondary School
Secondary: Public- 2 bath
- 5 bed
- 1500 sqft
- 2 bath
- 6 bed
- 1500 sqft
173 Adelaide Street North, London, Ontario • N6B 3H1 • East K




