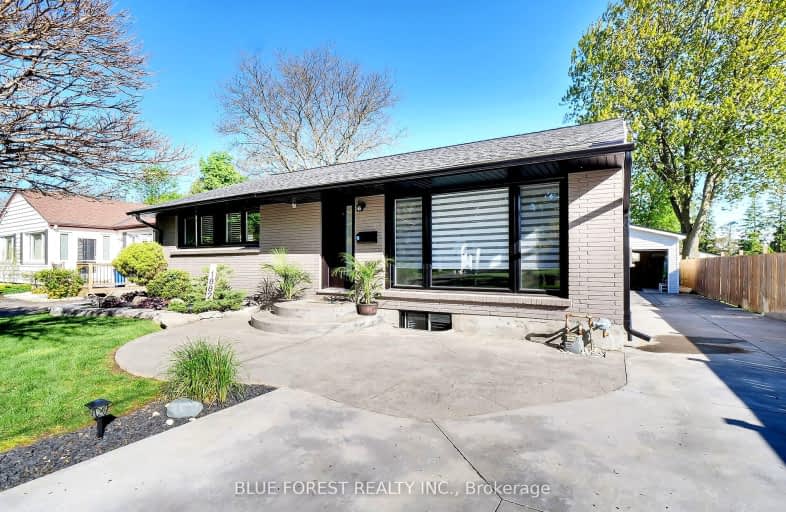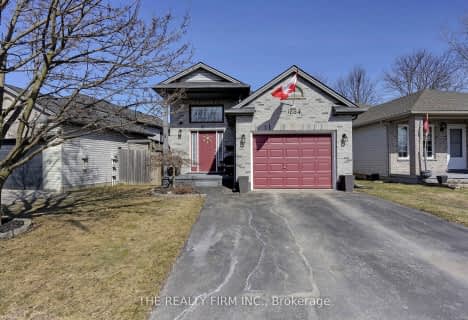Very Walkable
- Most errands can be accomplished on foot.
76
/100
Good Transit
- Some errands can be accomplished by public transportation.
51
/100
Bikeable
- Some errands can be accomplished on bike.
57
/100

St Pius X Separate School
Elementary: Catholic
1.16 km
St Robert Separate School
Elementary: Catholic
0.78 km
Prince Charles Public School
Elementary: Public
1.40 km
Princess AnneFrench Immersion Public School
Elementary: Public
1.08 km
John P Robarts Public School
Elementary: Public
1.67 km
Lord Nelson Public School
Elementary: Public
0.60 km
Robarts Provincial School for the Deaf
Secondary: Provincial
3.09 km
Robarts/Amethyst Demonstration Secondary School
Secondary: Provincial
3.09 km
Thames Valley Alternative Secondary School
Secondary: Public
2.69 km
Montcalm Secondary School
Secondary: Public
4.34 km
John Paul II Catholic Secondary School
Secondary: Catholic
2.96 km
Clarke Road Secondary School
Secondary: Public
0.23 km
-
Town Square
0.5km -
East Lions Park
1731 Churchill Ave (Winnipeg street), London ON N5W 5P4 0.74km -
Culver Park
Ontario 1.29km
-
CIBC
380 Clarke Rd (Dundas St.), London ON N5W 6E7 0.4km -
Scotiabank
1880 Dundas St, London ON N5W 3G2 0.52km -
Cibc ATM
1900 Dundas St, London ON N5W 3G4 0.52km














