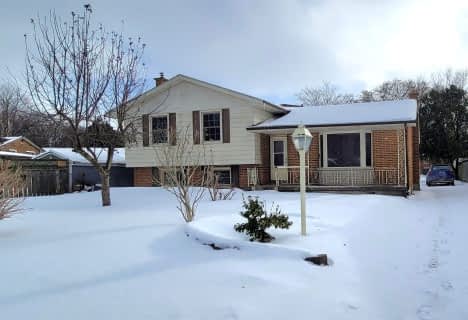
Cedar Hollow Public School
Elementary: Public
1.62 km
École élémentaire Gabriel-Dumont
Elementary: Public
1.91 km
St Anne's Separate School
Elementary: Catholic
1.56 km
Hillcrest Public School
Elementary: Public
1.08 km
St Mark
Elementary: Catholic
0.94 km
Northridge Public School
Elementary: Public
0.95 km
Robarts Provincial School for the Deaf
Secondary: Provincial
2.53 km
Robarts/Amethyst Demonstration Secondary School
Secondary: Provincial
2.53 km
École secondaire Gabriel-Dumont
Secondary: Public
1.91 km
École secondaire catholique École secondaire Monseigneur-Bruyère
Secondary: Catholic
1.92 km
Montcalm Secondary School
Secondary: Public
1.09 km
A B Lucas Secondary School
Secondary: Public
1.76 km












