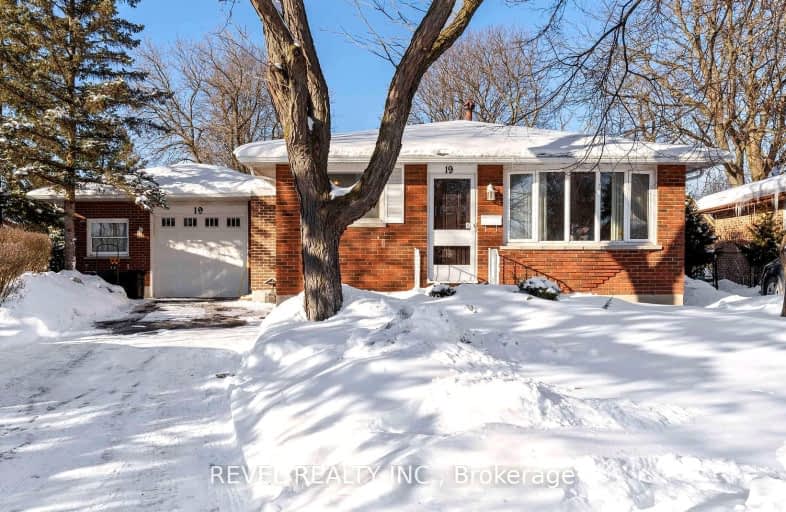Somewhat Walkable
- Some errands can be accomplished on foot.
62
/100
Some Transit
- Most errands require a car.
43
/100
Somewhat Bikeable
- Most errands require a car.
49
/100

Sir George Etienne Cartier Public School
Elementary: Public
1.37 km
Rick Hansen Public School
Elementary: Public
1.41 km
Cleardale Public School
Elementary: Public
0.48 km
Sir Arthur Carty Separate School
Elementary: Catholic
1.01 km
Mountsfield Public School
Elementary: Public
1.60 km
Ashley Oaks Public School
Elementary: Public
0.94 km
G A Wheable Secondary School
Secondary: Public
3.67 km
B Davison Secondary School Secondary School
Secondary: Public
4.22 km
Westminster Secondary School
Secondary: Public
2.92 km
London South Collegiate Institute
Secondary: Public
2.70 km
Sir Wilfrid Laurier Secondary School
Secondary: Public
3.29 km
Catholic Central High School
Secondary: Catholic
4.73 km
-
Cheswick Circle Park
Cheswick Cir, London ON 1.82km -
Thames Talbot Land Trust
944 Western Counties Rd, London ON N6C 2V4 2.12km -
Fantasy Grounds
2.58km
-
BMO Bank of Montreal
1795 Ernest Ave, London ON N6E 2V5 0.81km -
Scotiabank
647 Wellington, London ON N6C 4R4 1.55km -
CIBC
1 Base Line Rd E (at Wharncliffe Rd. S.), London ON N6C 5Z8 1.92km














