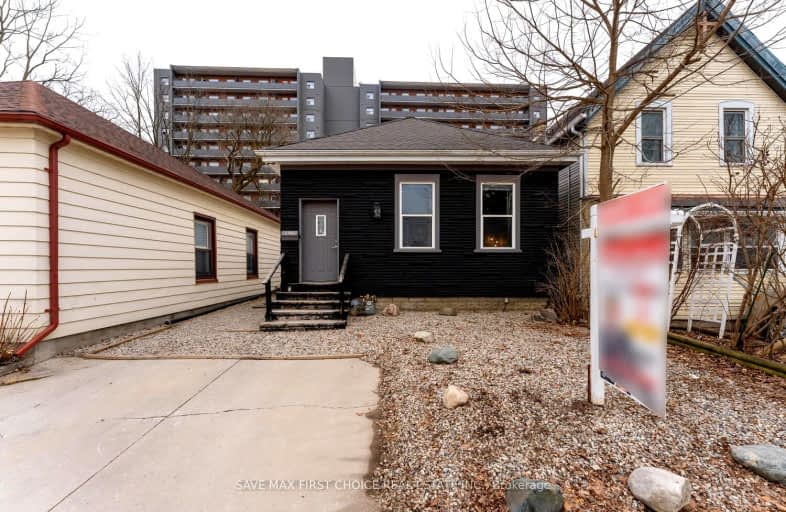Very Walkable
- Most errands can be accomplished on foot.
87
/100
Excellent Transit
- Most errands can be accomplished by public transportation.
71
/100
Very Bikeable
- Most errands can be accomplished on bike.
88
/100

Aberdeen Public School
Elementary: Public
1.21 km
Wortley Road Public School
Elementary: Public
1.35 km
St Martin
Elementary: Catholic
1.19 km
Tecumseh Public School
Elementary: Public
0.98 km
St. John French Immersion School
Elementary: Catholic
0.86 km
Lord Roberts Public School
Elementary: Public
1.57 km
G A Wheable Secondary School
Secondary: Public
2.09 km
B Davison Secondary School Secondary School
Secondary: Public
1.96 km
London South Collegiate Institute
Secondary: Public
0.97 km
London Central Secondary School
Secondary: Public
1.21 km
Catholic Central High School
Secondary: Catholic
1.11 km
H B Beal Secondary School
Secondary: Public
1.30 km
-
Thames valley park
London ON 0.69km -
Thames Park
15 Ridout St S (Ridout Street), London ON 0.83km -
Watson Park
0.92km
-
Polish London Credit Union Ltd
383 Horton St E, London ON N6B 1L6 0.6km -
HSBC
285 King St, London ON N6B 3M6 0.64km -
RBC Royal Bank
383 Richmond St, London ON N6A 3C4 0.7km














