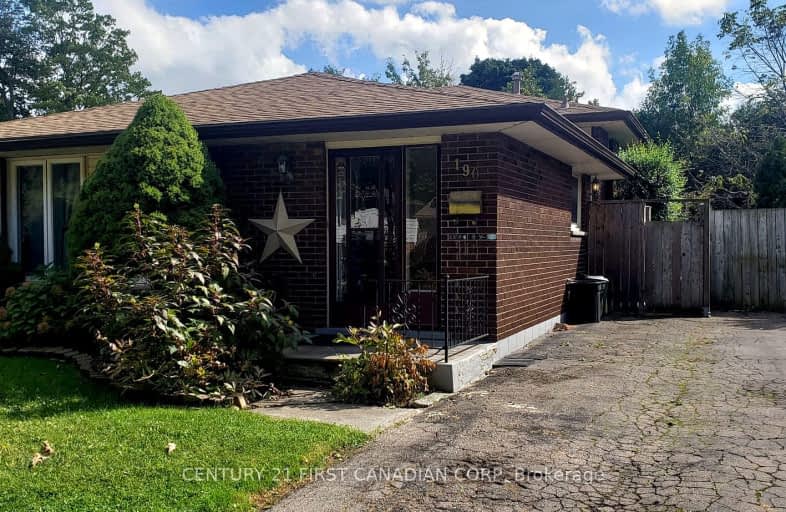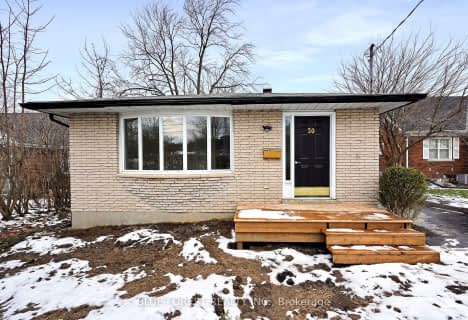Car-Dependent
- Most errands require a car.
47
/100
Some Transit
- Most errands require a car.
41
/100
Bikeable
- Some errands can be accomplished on bike.
52
/100

St Jude Separate School
Elementary: Catholic
0.83 km
Arthur Ford Public School
Elementary: Public
1.18 km
W Sherwood Fox Public School
Elementary: Public
1.75 km
Sir Isaac Brock Public School
Elementary: Public
0.29 km
Cleardale Public School
Elementary: Public
2.02 km
Ashley Oaks Public School
Elementary: Public
1.93 km
G A Wheable Secondary School
Secondary: Public
4.92 km
Westminster Secondary School
Secondary: Public
2.06 km
London South Collegiate Institute
Secondary: Public
3.48 km
London Central Secondary School
Secondary: Public
5.41 km
Catholic Central High School
Secondary: Catholic
5.41 km
Saunders Secondary School
Secondary: Public
2.19 km
-
St. Lawrence Park
Ontario 0.45km -
Jesse Davidson Park
731 Viscount Rd, London ON 1.2km -
Odessa Park
Ontario 1.39km
-
Localcoin Bitcoin ATM - Hasty Market
99 Belmont Dr, London ON N6J 4K2 0.78km -
BMO Bank of Montreal
377 Southdale Rd W (at Wonderland Rd S), London ON N6J 4G8 1.35km -
TD Bank Financial Group
3029 Wonderland Rd S (Southdale), London ON N6L 1R4 1.44km














