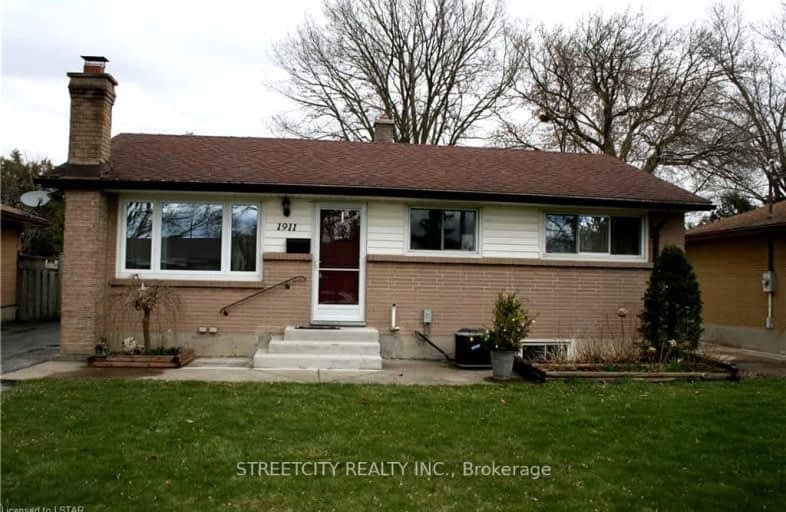Somewhat Walkable
- Some errands can be accomplished on foot.
Some Transit
- Most errands require a car.
Somewhat Bikeable
- Most errands require a car.

Holy Family Elementary School
Elementary: CatholicSt Robert Separate School
Elementary: CatholicBonaventure Meadows Public School
Elementary: PublicPrincess AnneFrench Immersion Public School
Elementary: PublicJohn P Robarts Public School
Elementary: PublicLord Nelson Public School
Elementary: PublicRobarts Provincial School for the Deaf
Secondary: ProvincialRobarts/Amethyst Demonstration Secondary School
Secondary: ProvincialThames Valley Alternative Secondary School
Secondary: PublicB Davison Secondary School Secondary School
Secondary: PublicJohn Paul II Catholic Secondary School
Secondary: CatholicClarke Road Secondary School
Secondary: Public-
Players Sports Bar
1749 Dundas Street, London, ON N5W 3E4 1.54km -
Crabby Joe's
1449 Dundas Street E, London, ON N5W 3B8 2.43km -
Gigis Spice Corner
1761 Oxford Street E, London, ON N5V 2Z6 2.76km
-
Starbucks
1905 Dundas Street E, Unit 1, London, ON N5W 1.26km -
McDonald's
1950 Dundas Street, London, ON N5V 1P5 1.32km -
Tim Hortons
1751 Dundas St East, London, ON N5W 3E4 1.49km
-
GoodLife Fitness
Unit 9B - 1925 Dundas St East, Unit 9B, London, ON N5V 1P7 1.19km -
Planet Fitness
1299 Oxford Street East, London, ON N5Y 4W5 3.74km -
Crunch Fitness
1251 Huron Street, London, ON N5Y 4V1 4.84km
-
Shoppers Drug Mart
142 Clarke Road, London, ON N5W 5E1 0.4km -
Shoppers Drug Mart
510 Hamilton Road, London, ON N5Z 1S4 4.21km -
Luna Rx Guardian
130 Thompson Road, London, ON N5Z 2Y6 5.54km
-
Quickstop Pizza
75 Admiral Drive, London, ON N5V 1H9 0.23km -
Stir Fry Kitchen
161 Clarke Road, London, ON N5W 5Y7 0.29km -
Little Caesars
161 Clarke Road, London, ON N5W 5Y7 0.29km
-
Citi Plaza
355 Wellington Street, Suite 245, London, ON N6A 3N7 6.38km -
Talbot Centre
148 Fullarton Street, London, ON N6A 5P3 6.85km -
White Oaks Mall
1105 Wellington Road, London, ON N6E 1V4 8.39km
-
Metro
155 Clarke Road, London, ON N5W 5C9 0.37km -
Bulk Barn
1920 Dundas Street, London, ON N5V 3P1 1.35km -
Mark & Sarah's No Frills
960 Hamilton Road, London, ON N5W 1A3 2.76km
-
The Beer Store
1080 Adelaide Street N, London, ON N5Y 2N1 6.19km -
LCBO
71 York Street, London, ON N6A 1A6 7.01km -
The Beer Store
875 Highland Road W, Kitchener, ON N2N 2Y2 71.16km
-
U-Haul
112 Clarke Rd, London, ON N5W 5E1 0.57km -
Suds
1862 Dundas Street E, London, ON N5W 3E9 1.36km -
Rigos Tires
1396 Trafalgar Street, London, ON N5W 1W6 2.41km
-
Palace Theatre
710 Dundas Street, London, ON N5W 2Z4 4.89km -
Imagine Cinemas London
355 Wellington Street, London, ON N6A 3N7 6.38km -
Landmark Cinemas 8 London
983 Wellington Road S, London, ON N6E 3A9 7.74km
-
London Public Library
1166 Commissioners Road E, London, ON N5Z 4W8 4.27km -
Public Library
251 Dundas Street, London, ON N6A 6H9 6.46km -
London Public Library Landon Branch
167 Wortley Road, London, ON N6C 3P6 7.36km
-
Parkwood Hospital
801 Commissioners Road E, London, ON N6C 5J1 6.16km -
Clarke Road Medical Center
155 Clarke Road, London, ON N5W 5C9 0.46km -
McCallum Denture Clinic
1221 Dundas Street, Suite 2, London, ON N5W 3B2 3.26km
-
Montblanc Forest Park Corp
1830 Dumont St, London ON N5W 2S1 1km -
East Lions Park
1731 Churchill Ave (Winnipeg street), London ON N5W 5P4 1.12km -
Kiwanas Park
Trafalgar St (Thorne Ave), London ON 1.49km
-
Libro Financial Group
1867 Dundas St, London ON N5W 3G1 1.3km -
Scotiabank
5795 Malden Rd, London ON N5W 3G2 1.34km -
BMO Bank of Montreal
1820 Dundas St (at Beatrice St.), London ON N5W 3E5 1.44km














