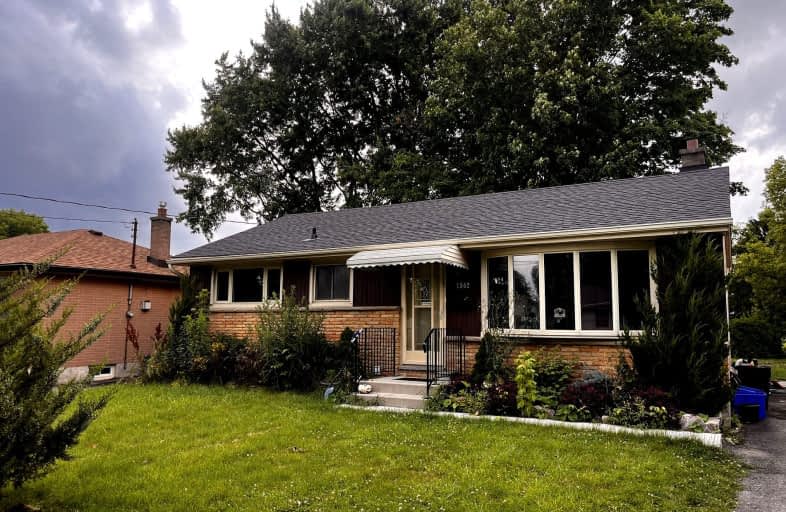Somewhat Walkable
- Some errands can be accomplished on foot.
59
/100
Good Transit
- Some errands can be accomplished by public transportation.
50
/100
Somewhat Bikeable
- Most errands require a car.
47
/100

Holy Family Elementary School
Elementary: Catholic
1.11 km
St Pius X Separate School
Elementary: Catholic
1.32 km
St Robert Separate School
Elementary: Catholic
0.13 km
Princess AnneFrench Immersion Public School
Elementary: Public
0.98 km
John P Robarts Public School
Elementary: Public
0.96 km
Lord Nelson Public School
Elementary: Public
0.47 km
Robarts Provincial School for the Deaf
Secondary: Provincial
3.75 km
Robarts/Amethyst Demonstration Secondary School
Secondary: Provincial
3.75 km
Thames Valley Alternative Secondary School
Secondary: Public
3.09 km
B Davison Secondary School Secondary School
Secondary: Public
4.56 km
John Paul II Catholic Secondary School
Secondary: Catholic
3.60 km
Clarke Road Secondary School
Secondary: Public
0.55 km
-
Montblanc Forest Park Corp
1830 Dumont St, London ON N5W 2S1 0.89km -
Town Square
1.09km -
Kiwanas Park
Trafalgar St (Thorne Ave), London ON 1.45km
-
Scotiabank
1880 Dundas St, London ON N5W 3G2 1.25km -
PAY2DAY
2259 Dundas St, London ON N5V 0B5 2.03km -
TD Bank Financial Group
2263 Dundas St, London ON N5V 0B5 2.04km








