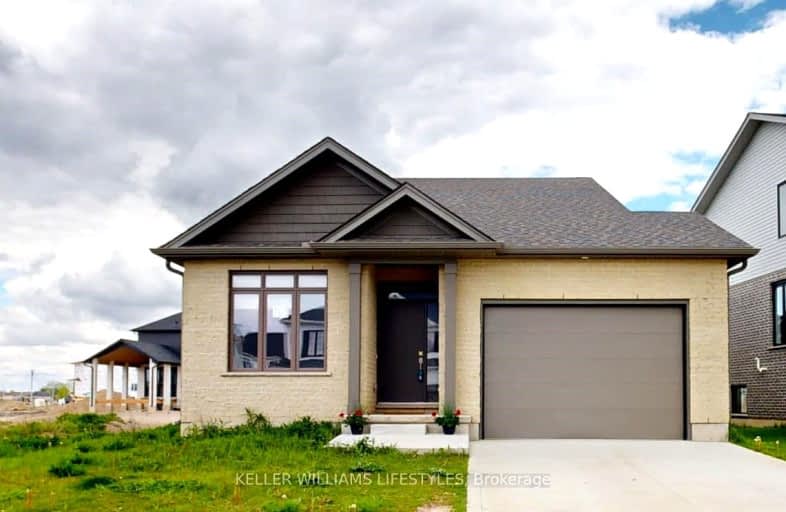Car-Dependent
- Almost all errands require a car.
8
/100
Some Transit
- Most errands require a car.
39
/100
Somewhat Bikeable
- Most errands require a car.
32
/100

Arthur Stringer Public School
Elementary: Public
2.00 km
St Sebastian Separate School
Elementary: Catholic
2.20 km
Fairmont Public School
Elementary: Public
2.64 km
École élémentaire catholique Saint-Jean-de-Brébeuf
Elementary: Catholic
0.82 km
St Francis School
Elementary: Catholic
2.25 km
Glen Cairn Public School
Elementary: Public
1.69 km
G A Wheable Secondary School
Secondary: Public
3.52 km
Thames Valley Alternative Secondary School
Secondary: Public
5.14 km
B Davison Secondary School Secondary School
Secondary: Public
3.95 km
Sir Wilfrid Laurier Secondary School
Secondary: Public
1.95 km
Clarke Road Secondary School
Secondary: Public
5.22 km
H B Beal Secondary School
Secondary: Public
5.55 km
-
Carroll Park
270 Ellerslie Rd, London ON N6M 1B6 1.09km -
City Wide Sports Park
London ON 1.33km -
Pottersburg Dog Park
Hamilton Rd (Gore Rd), London ON 2.16km
-
Kim Langford Bmo Mortgage Specialist
1315 Commissioners Rd E, London ON N6M 0B8 1.05km -
TD Bank Financial Group
1086 Commissioners Rd E, London ON N5Z 4W8 1.6km -
Pay2Day
879 Wellington Rd, London ON N6E 3N5 3.65km













