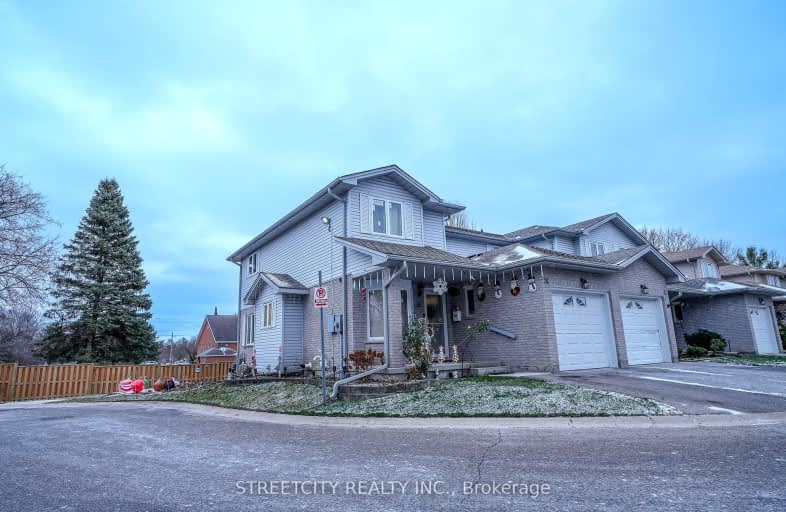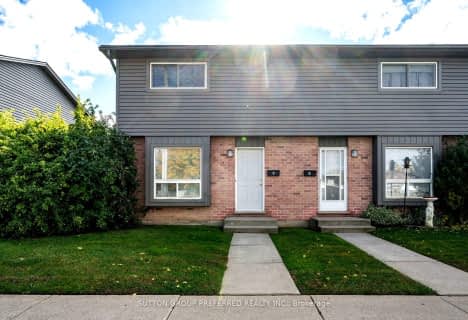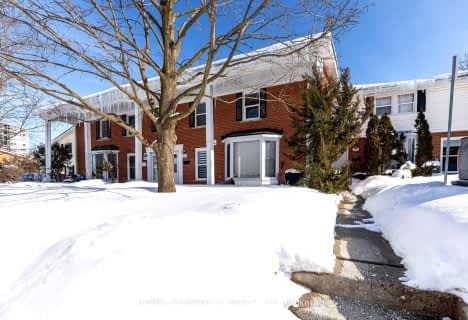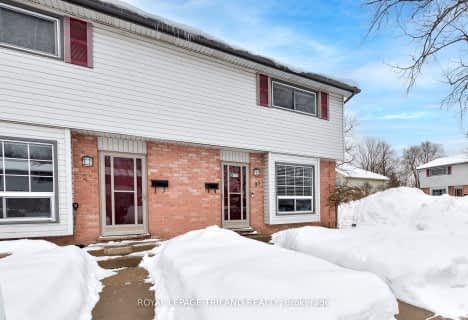Somewhat Walkable
- Some errands can be accomplished on foot.
Good Transit
- Some errands can be accomplished by public transportation.
Bikeable
- Some errands can be accomplished on bike.

École élémentaire Gabriel-Dumont
Elementary: PublicÉcole élémentaire catholique Monseigneur-Bruyère
Elementary: CatholicKnollwood Park Public School
Elementary: PublicEast Carling Public School
Elementary: PublicLord Elgin Public School
Elementary: PublicSir John A Macdonald Public School
Elementary: PublicRobarts Provincial School for the Deaf
Secondary: ProvincialRobarts/Amethyst Demonstration Secondary School
Secondary: ProvincialÉcole secondaire Gabriel-Dumont
Secondary: PublicÉcole secondaire catholique École secondaire Monseigneur-Bruyère
Secondary: CatholicMontcalm Secondary School
Secondary: PublicJohn Paul II Catholic Secondary School
Secondary: Catholic-
Kelseys Original Roadhouse
900 Oxford St E, London, ON N5Y 3J7 0.82km -
Roxbury
1165 Oxford Street E, London, ON N5Y 3L7 1.23km -
Palasad Socialbowl
777 Adelaide Street N, London, ON N5Y 2L8 1.33km
-
Churis Bread
1040 Adelaide Street N, Unit 1, London, ON N5Y 2M9 1.02km -
Tim Hortons
1145 Oxford Street E, London, ON N5Y 3L7 1.22km -
Tim Hortons
1181 Highbury Ave, London, ON N5Y 1A6 1.35km
-
Crunch Fitness
1251 Huron Street, London, ON N5Y 4V1 1.19km -
GoodLife Fitness
775 Adelaide St N, London, ON N5Y 2L8 1.33km -
Planet Fitness
1299 Oxford Street East, London, ON N5Y 4W5 1.49km
-
London Care Pharmacy
140 Oxford Street E, Suite 101, London, ON N6A 5R9 2.87km -
Pharmasave
5-1464 Adelaide Street N, London, ON N5X 1K4 2.96km -
Shoppers Drug Mart
510 Hamilton Road, London, ON N5Z 1S4 3.48km
-
Pepe's Restaurant
994 Huron Street, London, ON N5Y 4K6 0.69km -
Twice The Deal Pizza
994 Huron Street, London, ON N5Y 4K6 0.69km -
Mr Sub
900 Oxford Street E, London, ON N5Y 5A1 0.79km
-
Citi Plaza
355 Wellington Street, Suite 245, London, ON N6A 3N7 3.34km -
Talbot Centre
148 Fullarton Street, London, ON N6A 5P3 3.36km -
Cherryhill Village Mall
301 Oxford St W, London, ON N6H 1S6 4.51km
-
Real Canadian Superstore
825 Oxford Street E, London, ON N5Y 3J8 0.88km -
Metro
1030 Adelaide Street N, London, ON N5Y 2M9 0.95km -
United Supermarket
1062 Adelaide Street N, London, ON N5Y 2N1 1km
-
The Beer Store
1080 Adelaide Street N, London, ON N5Y 2N1 1.02km -
LCBO
71 York Street, London, ON N6A 1A6 3.88km -
The Beer Store
875 Highland Road W, Kitchener, ON N2N 2Y2 73.68km
-
Shell Canada Service Station
316 Oxford Street E, London, ON N6A 1V5 2.24km -
Home Comfort Center
158 Hamilton Road, London, ON N6B 1N5 3.16km -
Husky
99 Commissioner's Road W, London, ON N6J 1X7 6.56km
-
Palace Theatre
710 Dundas Street, London, ON N5W 2Z4 2.3km -
Imagine Cinemas London
355 Wellington Street, London, ON N6A 3N7 3.34km -
Western Film
Western University, Room 340, UCC Building, London, ON N6A 5B8 3.85km
-
Public Library
251 Dundas Street, London, ON N6A 6H9 3.24km -
D. B. Weldon Library
1151 Richmond Street, London, ON N6A 3K7 3.82km -
Cherryhill Public Library
301 Oxford Street W, London, ON N6H 1S6 4.4km
-
London Health Sciences Centre - University Hospital
339 Windermere Road, London, ON N6G 2V4 3.77km -
Parkwood Hospital
801 Commissioners Road E, London, ON N6C 5J1 5.84km -
Adelaide Medical Centre Walk-in Clinic
1080 Adelaide Street, Unit 5, London, ON N5Y 2N1 1.1km
-
Ed Blake Park
Barker St (btwn Huron & Kipps Lane), London ON 1.05km -
Mornington Park
High Holborn St (btwn Mornington & Oxford St. E.), London ON 1.14km -
Adelaide Street Wells Park
London ON 1.72km
-
BMO Bank of Montreal
1030 Adelaide St N, London ON N5Y 2M9 0.94km -
Localcoin Bitcoin ATM - K&M Mini Mart
1165 Oxford St E, London ON N5Y 3L7 1.26km -
TD Canada Trust ATM
1314 Huron St, London ON N5Y 4V2 1.45km
- 4 bath
- 3 bed
- 1200 sqft
28-1478 Adelaide Street North, London, Ontario • N5X 3Y1 • North H














