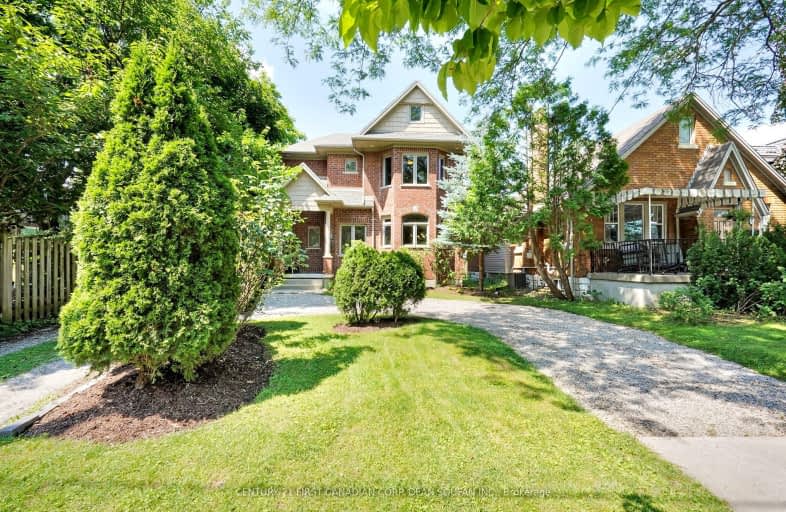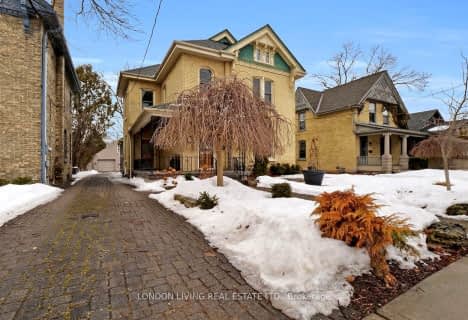
Video Tour
Very Walkable
- Most errands can be accomplished on foot.
72
/100
Good Transit
- Some errands can be accomplished by public transportation.
52
/100
Very Bikeable
- Most errands can be accomplished on bike.
72
/100

Wortley Road Public School
Elementary: Public
0.39 km
Victoria Public School
Elementary: Public
1.54 km
St Martin
Elementary: Catholic
0.82 km
Tecumseh Public School
Elementary: Public
0.75 km
Sir George Etienne Cartier Public School
Elementary: Public
1.58 km
Mountsfield Public School
Elementary: Public
0.62 km
G A Wheable Secondary School
Secondary: Public
2.41 km
Westminster Secondary School
Secondary: Public
2.50 km
London South Collegiate Institute
Secondary: Public
0.68 km
London Central Secondary School
Secondary: Public
2.76 km
Catholic Central High School
Secondary: Catholic
2.67 km
H B Beal Secondary School
Secondary: Public
2.79 km













