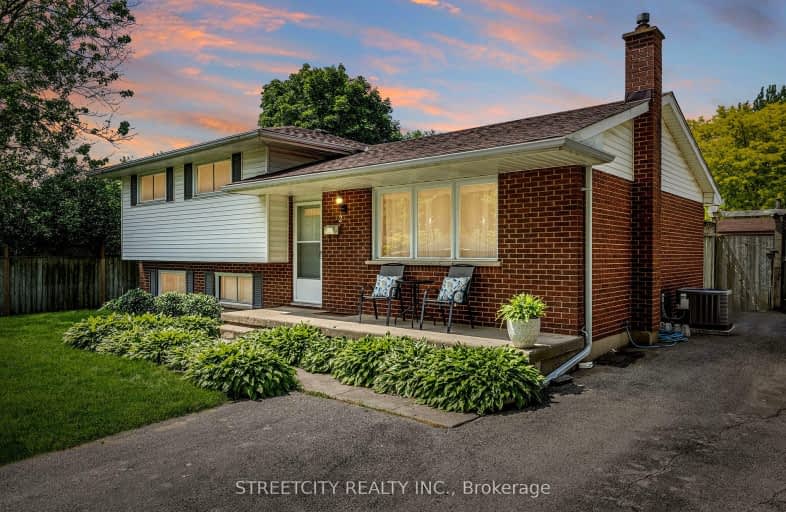

St Jude Separate School
Elementary: CatholicArthur Ford Public School
Elementary: PublicW Sherwood Fox Public School
Elementary: PublicÉcole élémentaire catholique Frère André
Elementary: CatholicSir Isaac Brock Public School
Elementary: PublicWestmount Public School
Elementary: PublicWestminster Secondary School
Secondary: PublicLondon South Collegiate Institute
Secondary: PublicLondon Central Secondary School
Secondary: PublicCatholic Central High School
Secondary: CatholicSaunders Secondary School
Secondary: PublicH B Beal Secondary School
Secondary: Public-
St. Lawrence Park
Ontario 0.27km -
Jesse Davidson Park
731 Viscount Rd, London ON 0.91km -
Odessa Park
Ontario 0.95km
-
Localcoin Bitcoin ATM - Hasty Market
99 Belmont Dr, London ON N6J 4K2 0.69km -
RBC Royal Bank
Wonderland Rd S (at Southdale Rd.), London ON 1.11km -
CoinFlip Bitcoin ATM
132 Commissioners Rd W, London ON N6J 1X8 1.17km
- 2 bath
- 4 bed
- 2000 sqft
422 Commissioners Road East, London South, Ontario • N6C 2T5 • South G













