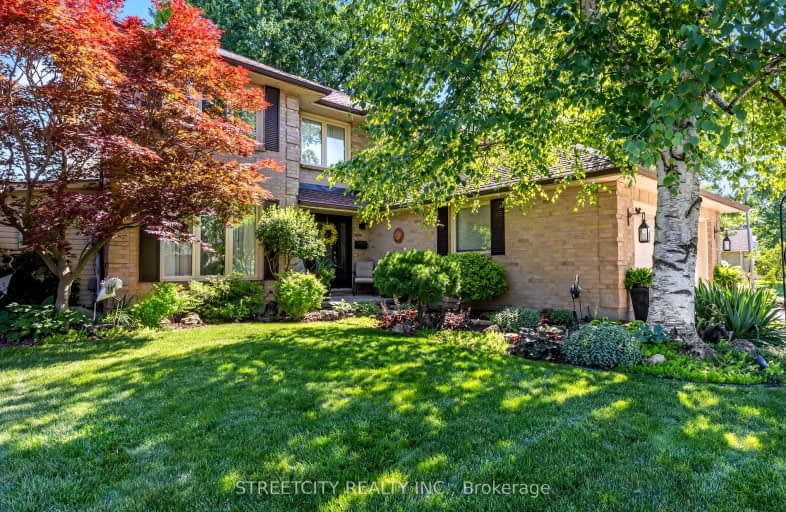Car-Dependent
- Most errands require a car.
Some Transit
- Most errands require a car.
Somewhat Bikeable
- Most errands require a car.

St Jude Separate School
Elementary: CatholicArthur Ford Public School
Elementary: PublicSir Isaac Brock Public School
Elementary: PublicCleardale Public School
Elementary: PublicMountsfield Public School
Elementary: PublicAshley Oaks Public School
Elementary: PublicG A Wheable Secondary School
Secondary: PublicWestminster Secondary School
Secondary: PublicLondon South Collegiate Institute
Secondary: PublicLondon Central Secondary School
Secondary: PublicCatholic Central High School
Secondary: CatholicSaunders Secondary School
Secondary: Public-
Mitches Park
640 Upper Queens St (Upper Queens), London ON 0.71km -
St. Lawrence Park
Ontario 0.77km -
Ashley Oaks Public School
Ontario 1.45km
-
TD Bank Financial Group
1420 Ernest Ave, London ON N6E 2H8 2.09km -
Libro Credit Union
841 Wellington Rd S (at Southdale Rd.), London ON N6E 3R5 2.26km -
RBC Royal Bank ATM
835 Wellington Rd, London ON N6C 4R5 2.3km
- 2 bath
- 4 bed
- 2000 sqft
422 Commissioners Road East, London South, Ontario • N6C 2T5 • South G













