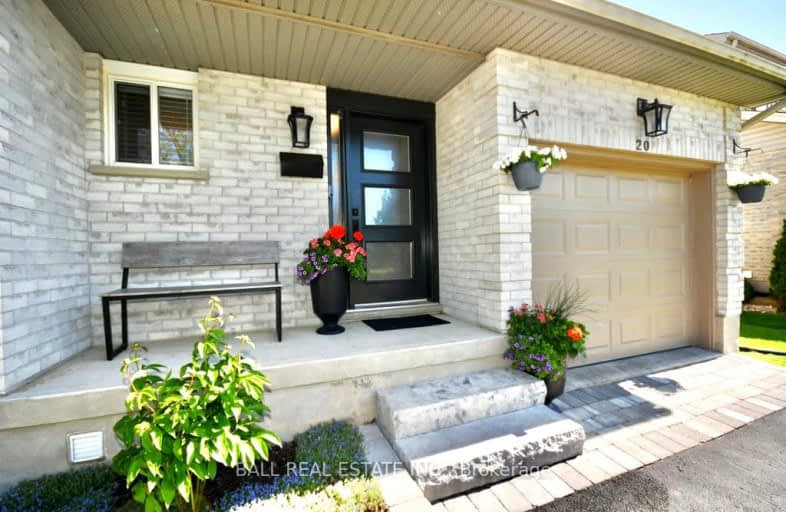Somewhat Walkable
- Some errands can be accomplished on foot.
69
/100
Some Transit
- Most errands require a car.
42
/100
Bikeable
- Some errands can be accomplished on bike.
50
/100

Rick Hansen Public School
Elementary: Public
1.07 km
Cleardale Public School
Elementary: Public
0.63 km
Sir Arthur Carty Separate School
Elementary: Catholic
0.59 km
Ashley Oaks Public School
Elementary: Public
0.47 km
St Anthony Catholic French Immersion School
Elementary: Catholic
1.35 km
White Oaks Public School
Elementary: Public
1.32 km
G A Wheable Secondary School
Secondary: Public
3.99 km
B Davison Secondary School Secondary School
Secondary: Public
4.57 km
Westminster Secondary School
Secondary: Public
3.28 km
London South Collegiate Institute
Secondary: Public
3.15 km
Sir Wilfrid Laurier Secondary School
Secondary: Public
3.22 km
Catholic Central High School
Secondary: Catholic
5.18 km
-
Ashley Oaks Public School
Ontario 0.46km -
White Oaks Optimist Park
560 Bradley Ave, London ON N6E 2L7 1.16km -
Basil Grover Park
London ON 2.18km
-
TD Bank Financial Group
1420 Ernest Ave, London ON N6E 2H8 1.08km -
President's Choice Financial ATM
635 Southdale Rd E, London ON N6E 3W6 1.28km -
Scotiabank
639 Southdale Rd E (Montgomery Rd.), London ON N6E 3M2 1.26km














