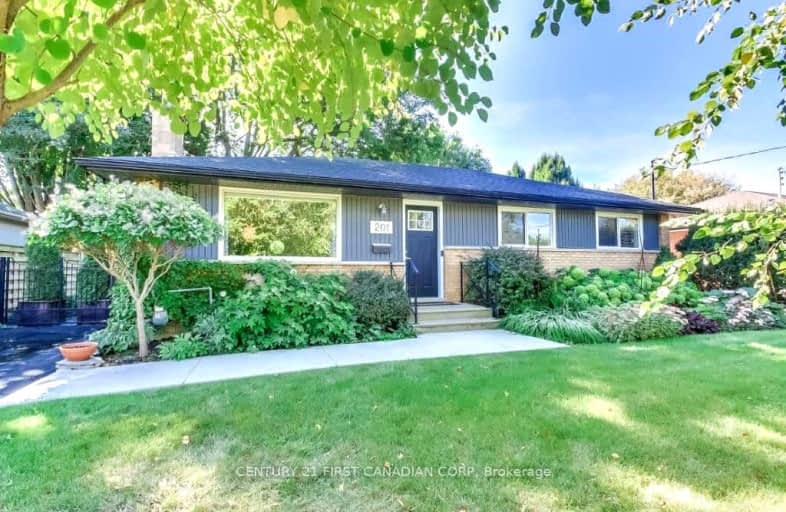Car-Dependent
- Most errands require a car.
39
/100
Some Transit
- Most errands require a car.
47
/100
Bikeable
- Some errands can be accomplished on bike.
56
/100

St Jude Separate School
Elementary: Catholic
1.07 km
Arthur Ford Public School
Elementary: Public
0.76 km
W Sherwood Fox Public School
Elementary: Public
1.17 km
École élémentaire catholique Frère André
Elementary: Catholic
0.69 km
Woodland Heights Public School
Elementary: Public
1.23 km
Kensal Park Public School
Elementary: Public
1.35 km
Westminster Secondary School
Secondary: Public
0.22 km
London South Collegiate Institute
Secondary: Public
2.88 km
London Central Secondary School
Secondary: Public
4.22 km
Oakridge Secondary School
Secondary: Public
3.81 km
Catholic Central High School
Secondary: Catholic
4.36 km
Saunders Secondary School
Secondary: Public
1.89 km
-
Basil Grover Park
London ON 1.15km -
Jesse Davidson Park
731 Viscount Rd, London ON 1.25km -
Murray Park
Ontario 1.28km
-
CoinFlip Bitcoin ATM
132 Commissioners Rd W, London ON N6J 1X8 0.79km -
CIBC
1 Base Line Rd E (at Wharncliffe Rd. S.), London ON N6C 5Z8 1.17km -
Commissioners Court Plaza
509 Commissioners Rd W (Wonderland), London ON N6J 1Y5 1.17km














