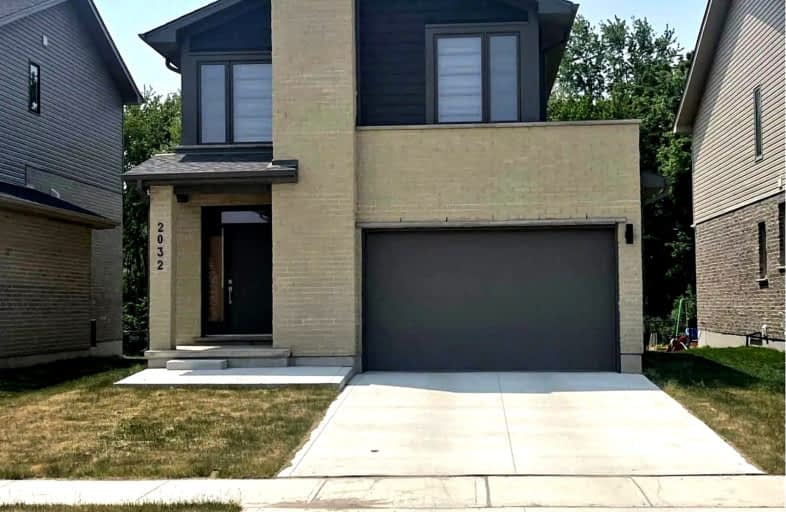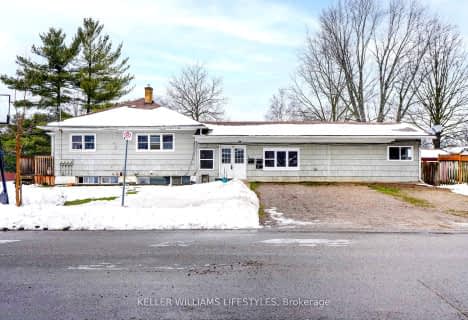Car-Dependent
- Almost all errands require a car.
13
/100
Some Transit
- Most errands require a car.
37
/100
Somewhat Bikeable
- Most errands require a car.
31
/100

Arthur Stringer Public School
Elementary: Public
2.10 km
St Sebastian Separate School
Elementary: Catholic
2.38 km
Fairmont Public School
Elementary: Public
2.78 km
École élémentaire catholique Saint-Jean-de-Brébeuf
Elementary: Catholic
0.81 km
St Francis School
Elementary: Catholic
2.32 km
Glen Cairn Public School
Elementary: Public
1.85 km
G A Wheable Secondary School
Secondary: Public
3.70 km
Thames Valley Alternative Secondary School
Secondary: Public
5.31 km
B Davison Secondary School Secondary School
Secondary: Public
4.13 km
Regina Mundi College
Secondary: Catholic
6.65 km
Sir Wilfrid Laurier Secondary School
Secondary: Public
2.03 km
Clarke Road Secondary School
Secondary: Public
5.32 km
-
City Wide Sports Park
London ON 1.42km -
Past presidents park
1.62km -
Pottersburg Dog Park
2.52km
-
Localcoin Bitcoin ATM - Pintos Convenience
767 Hamilton Rd, London ON N5Z 1V1 3.37km -
Pay2Day
879 Wellington Rd, London ON N6E 3N5 3.74km -
CoinFlip Bitcoin ATM
1120 Wellington Rd, London ON N6E 1M2 3.89km












