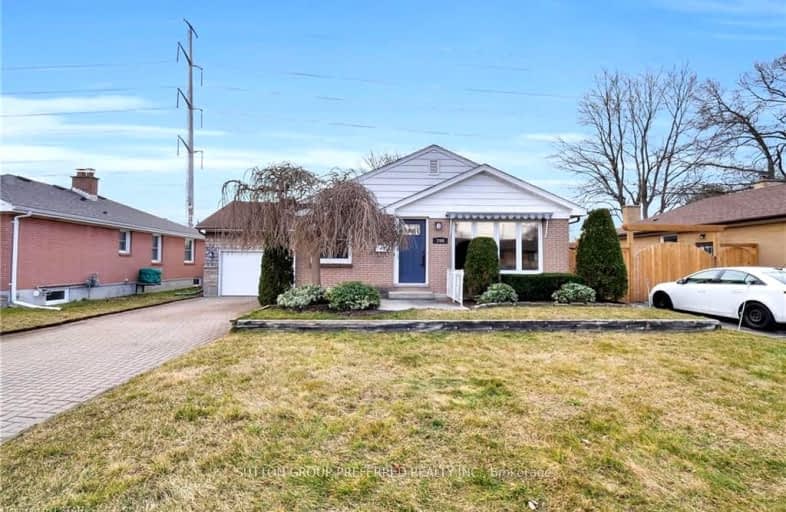Very Walkable
- Most errands can be accomplished on foot.
72
/100
Some Transit
- Most errands require a car.
44
/100
Bikeable
- Some errands can be accomplished on bike.
66
/100

St Bernadette Separate School
Elementary: Catholic
0.43 km
St Pius X Separate School
Elementary: Catholic
1.38 km
Ealing Public School
Elementary: Public
1.00 km
Fairmont Public School
Elementary: Public
0.49 km
Tweedsmuir Public School
Elementary: Public
0.77 km
Prince Charles Public School
Elementary: Public
1.31 km
Robarts Provincial School for the Deaf
Secondary: Provincial
3.83 km
G A Wheable Secondary School
Secondary: Public
2.77 km
Thames Valley Alternative Secondary School
Secondary: Public
2.26 km
B Davison Secondary School Secondary School
Secondary: Public
2.58 km
John Paul II Catholic Secondary School
Secondary: Catholic
3.60 km
Clarke Road Secondary School
Secondary: Public
2.44 km
-
Fairmont Park
London ON N5W 1N1 0.34km -
Vimy Ridge Park
1443 Trafalgar St, London ON N5W 0A8 0.52km -
Kiwanas Park
Trafalgar St (Thorne Ave), London ON 0.77km
-
Scotiabank
950 Hamilton Rd (Highbury Ave), London ON N5W 1A1 0.58km -
Scotiabank
1 Ontario St, London ON N5W 1A1 0.59km -
BMO Bank of Montreal
155 Clarke Rd, London ON N5W 5C9 1.83km














