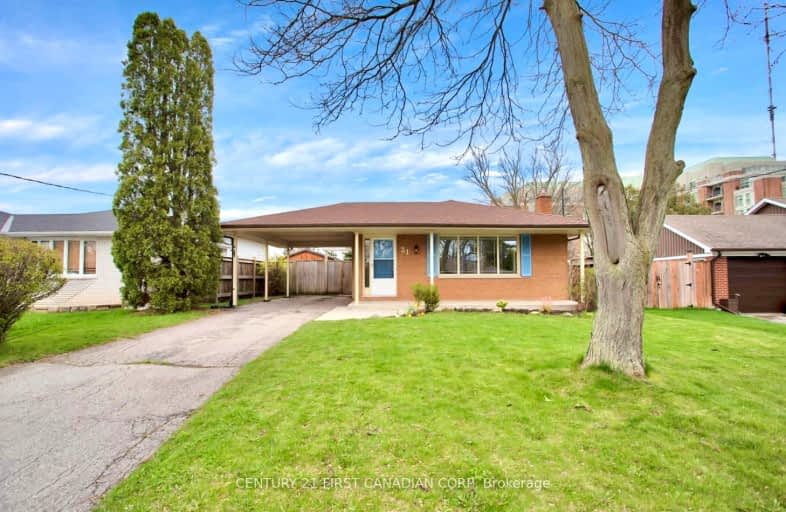Somewhat Walkable
- Some errands can be accomplished on foot.
67
/100
Some Transit
- Most errands require a car.
44
/100
Bikeable
- Some errands can be accomplished on bike.
52
/100

St Jude Separate School
Elementary: Catholic
0.82 km
Wortley Road Public School
Elementary: Public
1.71 km
St Martin
Elementary: Catholic
1.92 km
Arthur Ford Public School
Elementary: Public
0.64 km
Sir Isaac Brock Public School
Elementary: Public
1.06 km
Mountsfield Public School
Elementary: Public
1.57 km
Westminster Secondary School
Secondary: Public
1.44 km
London South Collegiate Institute
Secondary: Public
2.29 km
London Central Secondary School
Secondary: Public
4.15 km
Catholic Central High School
Secondary: Catholic
4.16 km
Saunders Secondary School
Secondary: Public
2.61 km
H B Beal Secondary School
Secondary: Public
4.34 km
-
Basil Grover Park
London ON 0.37km -
Odessa Park
Ontario 0.85km -
St. Lawrence Park
Ontario 0.83km
-
TD Bank Financial Group
191 Wortley Rd (Elmwood Ave), London ON N6C 3P8 2.05km -
BMO Bank of Montreal
839 Wonderland Rd S, London ON N6K 4T2 2.45km -
TD Canada Trust ATM
353 Wellington Rd, London ON N6C 4P8 2.56km














