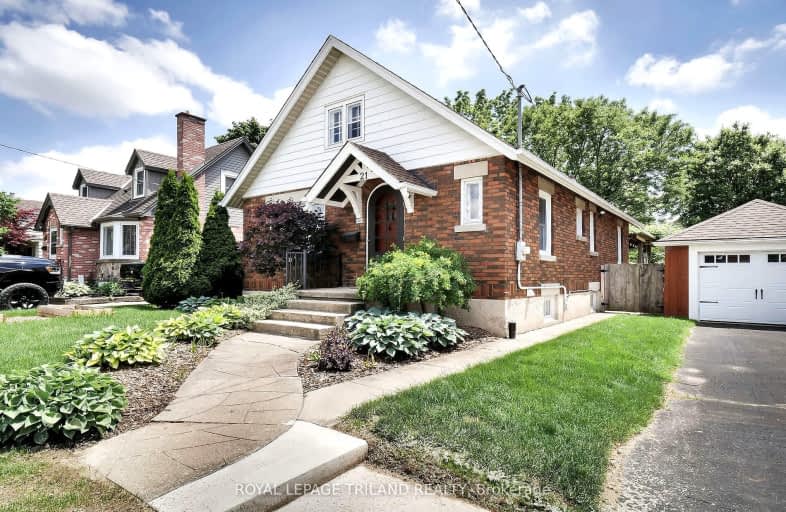Very Walkable
- Most errands can be accomplished on foot.
81
/100
Good Transit
- Some errands can be accomplished by public transportation.
54
/100
Bikeable
- Some errands can be accomplished on bike.
66
/100

Holy Rosary Separate School
Elementary: Catholic
0.43 km
Tecumseh Public School
Elementary: Public
0.73 km
Sir George Etienne Cartier Public School
Elementary: Public
1.23 km
St. John French Immersion School
Elementary: Catholic
1.52 km
Mountsfield Public School
Elementary: Public
0.90 km
Princess Elizabeth Public School
Elementary: Public
1.21 km
G A Wheable Secondary School
Secondary: Public
1.47 km
B Davison Secondary School Secondary School
Secondary: Public
1.90 km
London South Collegiate Institute
Secondary: Public
0.82 km
London Central Secondary School
Secondary: Public
2.79 km
Catholic Central High School
Secondary: Catholic
2.54 km
H B Beal Secondary School
Secondary: Public
2.52 km
-
Rowntree Park
ON 0.52km -
Tecumseh School Playground
London ON 0.65km -
Maitland Park
London ON 1.22km
-
TD Bank Financial Group
191 Wortley Rd (Elmwood Ave), London ON N6C 3P8 1.55km -
TD Canada Trust Branch and ATM
191 Wortley Rd, London ON N6C 3P8 1.57km -
Scotiabank
647 Wellington, London ON N6C 4R4 1.6km














