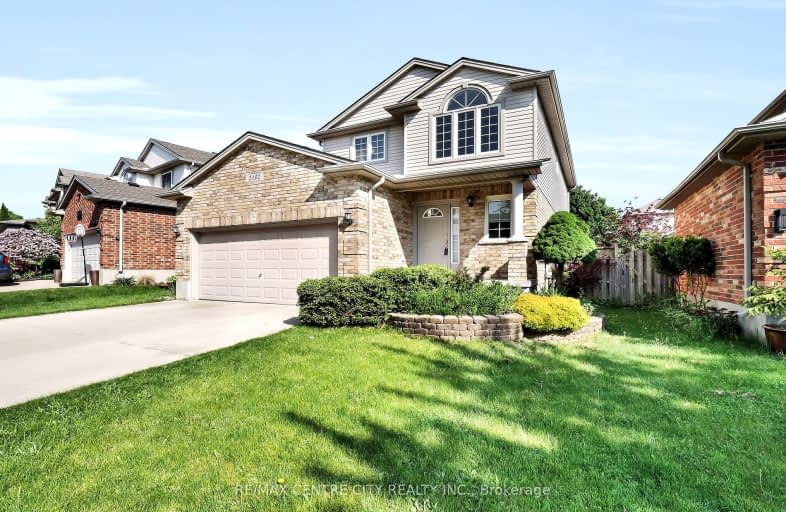Somewhat Walkable
- Some errands can be accomplished on foot.
55
/100
Some Transit
- Most errands require a car.
40
/100
Somewhat Bikeable
- Most errands require a car.
37
/100

St. Kateri Separate School
Elementary: Catholic
2.16 km
Centennial Central School
Elementary: Public
1.79 km
Stoneybrook Public School
Elementary: Public
1.63 km
Masonville Public School
Elementary: Public
2.60 km
Jack Chambers Public School
Elementary: Public
0.94 km
Stoney Creek Public School
Elementary: Public
1.75 km
École secondaire Gabriel-Dumont
Secondary: Public
3.94 km
École secondaire catholique École secondaire Monseigneur-Bruyère
Secondary: Catholic
3.93 km
Mother Teresa Catholic Secondary School
Secondary: Catholic
1.12 km
Montcalm Secondary School
Secondary: Public
4.29 km
Medway High School
Secondary: Public
2.31 km
A B Lucas Secondary School
Secondary: Public
1.71 km
-
Constitution Park
735 Grenfell Dr, London ON N5X 2C4 1.43km -
Dog Park
Adelaide St N (Windemere Ave), London ON 2.24km -
Carriage Hill Park
Ontario 2.54km
-
BMO Bank of Montreal
1595 Adelaide St N, London ON N5X 4E8 0.84km -
TD Bank Financial Group
608 Fanshawe Park Rd E, London ON N5X 1L1 1.08km -
RBC Royal Bank
1530 Adelaide St N, London ON N5X 1K4 1.23km














