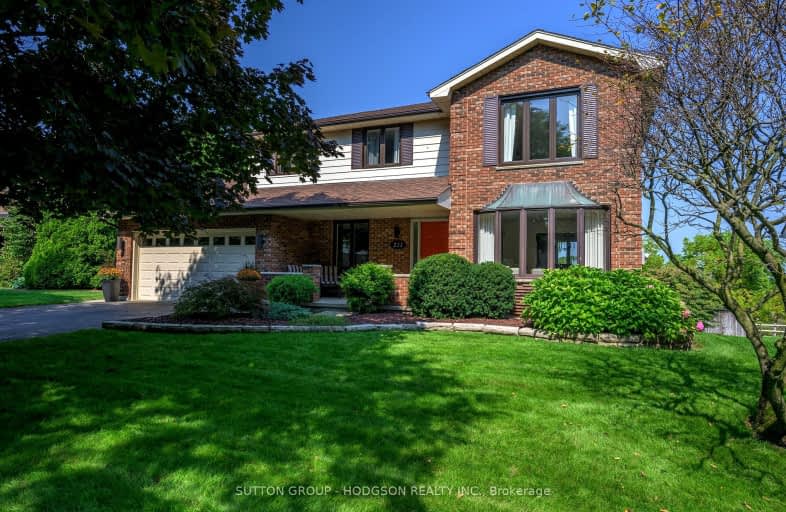
Video Tour
Car-Dependent
- Most errands require a car.
41
/100
Some Transit
- Most errands require a car.
33
/100
Somewhat Bikeable
- Most errands require a car.
37
/100

St George Separate School
Elementary: Catholic
1.19 km
John Dearness Public School
Elementary: Public
2.28 km
St Theresa Separate School
Elementary: Catholic
1.22 km
Byron Somerset Public School
Elementary: Public
0.19 km
Byron Northview Public School
Elementary: Public
2.09 km
Byron Southwood Public School
Elementary: Public
0.95 km
Westminster Secondary School
Secondary: Public
4.13 km
St. Andre Bessette Secondary School
Secondary: Catholic
7.77 km
St Thomas Aquinas Secondary School
Secondary: Catholic
2.77 km
Oakridge Secondary School
Secondary: Public
3.58 km
Sir Frederick Banting Secondary School
Secondary: Public
6.53 km
Saunders Secondary School
Secondary: Public
2.71 km
-
Somerset Park
London ON 0.25km -
Summercrest Park
1.37km -
Springbank Park
1080 Commissioners Rd W (at Rivers Edge Dr.), London ON N6K 1C3 1.51km
-
TD Bank Financial Group
3030 Colonel Talbot Rd, London ON N6P 0B3 1.28km -
Scotiabank
755 Wonderland Rd N, London ON N6H 4L1 2.54km -
BMO Bank of Montreal
839 Wonderland Rd S, London ON N6K 4T2 2.86km












