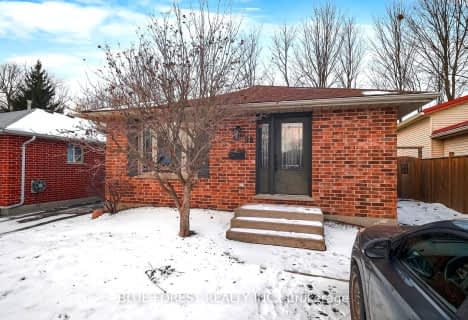
Holy Family Elementary School
Elementary: Catholic
0.86 km
St Robert Separate School
Elementary: Catholic
1.86 km
Tweedsmuir Public School
Elementary: Public
2.81 km
Bonaventure Meadows Public School
Elementary: Public
1.97 km
John P Robarts Public School
Elementary: Public
1.09 km
Lord Nelson Public School
Elementary: Public
2.04 km
Robarts Provincial School for the Deaf
Secondary: Provincial
5.70 km
Robarts/Amethyst Demonstration Secondary School
Secondary: Provincial
5.70 km
Thames Valley Alternative Secondary School
Secondary: Public
5.00 km
John Paul II Catholic Secondary School
Secondary: Catholic
5.56 km
Sir Wilfrid Laurier Secondary School
Secondary: Public
6.76 km
Clarke Road Secondary School
Secondary: Public
2.38 km












