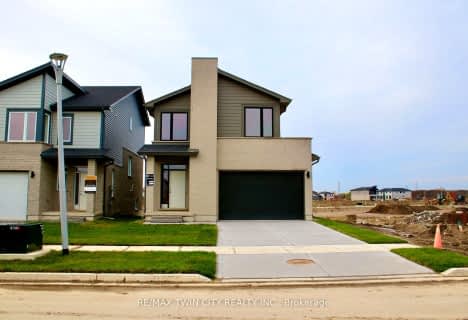
Arthur Stringer Public School
Elementary: Public
2.30 km
St Sebastian Separate School
Elementary: Catholic
2.61 km
Fairmont Public School
Elementary: Public
2.90 km
École élémentaire catholique Saint-Jean-de-Brébeuf
Elementary: Catholic
0.77 km
Tweedsmuir Public School
Elementary: Public
3.22 km
Glen Cairn Public School
Elementary: Public
2.08 km
G A Wheable Secondary School
Secondary: Public
3.93 km
Thames Valley Alternative Secondary School
Secondary: Public
5.47 km
B Davison Secondary School Secondary School
Secondary: Public
4.34 km
Regina Mundi College
Secondary: Catholic
6.62 km
Sir Wilfrid Laurier Secondary School
Secondary: Public
2.22 km
Clarke Road Secondary School
Secondary: Public
5.37 km












