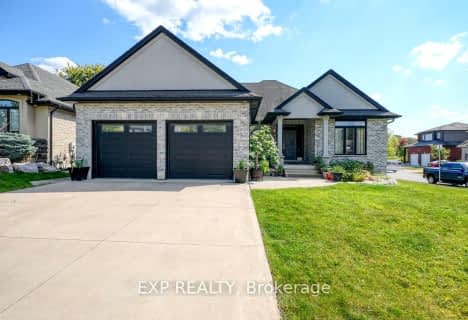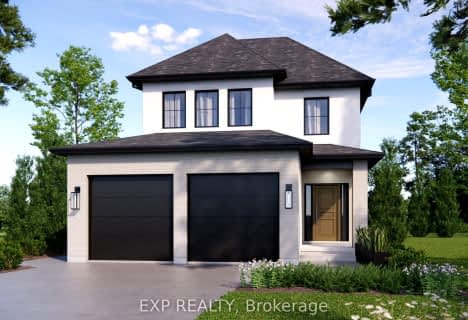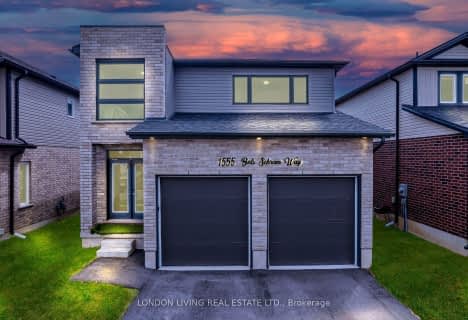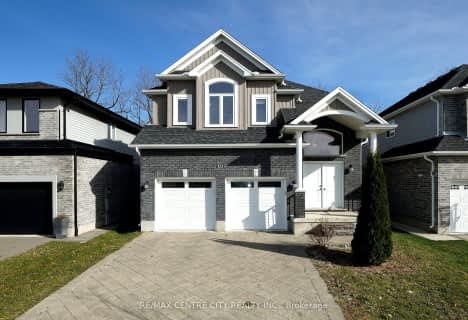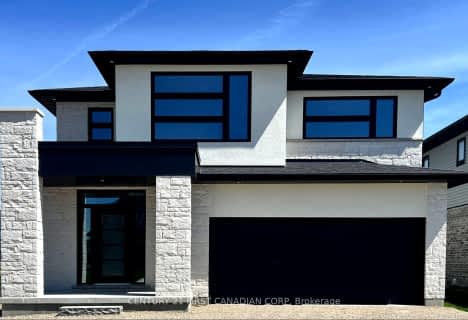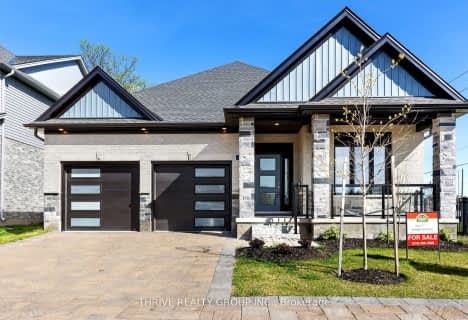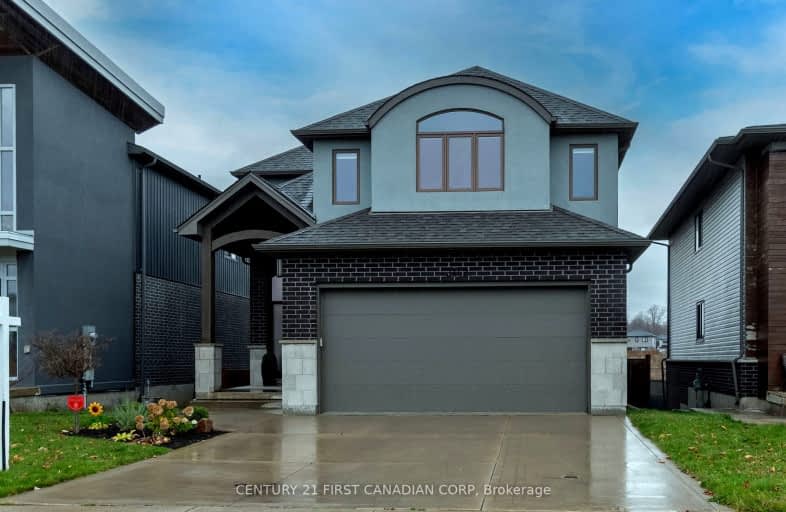
3D Walkthrough
Car-Dependent
- Most errands require a car.
29
/100
Some Transit
- Most errands require a car.
37
/100
Bikeable
- Some errands can be accomplished on bike.
53
/100

Sir Arthur Currie Public School
Elementary: Public
0.87 km
St Paul Separate School
Elementary: Catholic
4.62 km
St Marguerite d'Youville
Elementary: Catholic
1.56 km
Clara Brenton Public School
Elementary: Public
4.46 km
Wilfrid Jury Public School
Elementary: Public
3.19 km
Emily Carr Public School
Elementary: Public
1.81 km
Westminster Secondary School
Secondary: Public
7.99 km
St. Andre Bessette Secondary School
Secondary: Catholic
0.45 km
St Thomas Aquinas Secondary School
Secondary: Catholic
5.50 km
Oakridge Secondary School
Secondary: Public
4.87 km
Medway High School
Secondary: Public
5.00 km
Sir Frederick Banting Secondary School
Secondary: Public
2.81 km
-
Ilderton Community Park
London ON 0.78km -
Jaycee Park
London ON 1.11km -
Kidscape
London ON 1.67km
-
BMO Bank of Montreal
1285 Fanshawe Park Rd W (Hyde Park Rd.), London ON N6G 0G4 0.73km -
Scotiabank
1430 Fanshawe Park Rd W, London ON N6G 0A4 1.03km -
RBC Royal Bank
1225 Wonderland Rd N (Gainsborough), London ON N6G 2V9 2.6km





