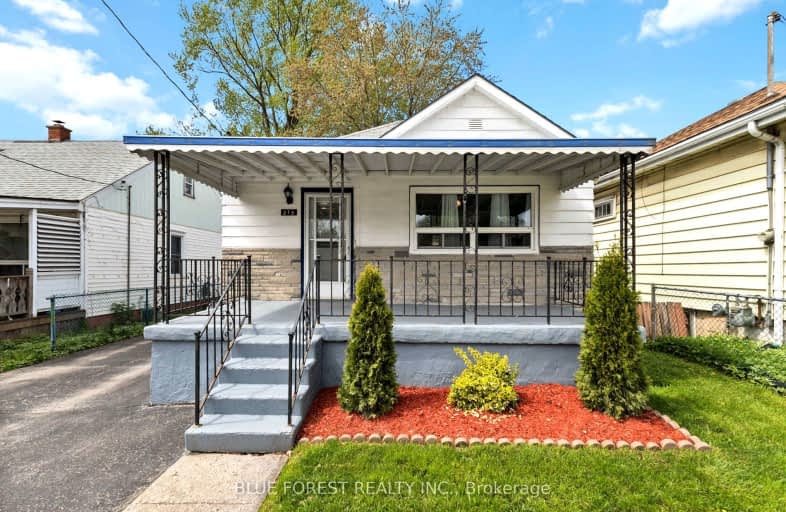
Holy Cross Separate School
Elementary: Catholic
0.88 km
St Bernadette Separate School
Elementary: Catholic
1.10 km
Trafalgar Public School
Elementary: Public
1.34 km
Ealing Public School
Elementary: Public
0.39 km
Fairmont Public School
Elementary: Public
0.92 km
Prince Charles Public School
Elementary: Public
1.48 km
Robarts Provincial School for the Deaf
Secondary: Provincial
3.60 km
G A Wheable Secondary School
Secondary: Public
2.16 km
Thames Valley Alternative Secondary School
Secondary: Public
1.89 km
B Davison Secondary School Secondary School
Secondary: Public
1.92 km
John Paul II Catholic Secondary School
Secondary: Catholic
3.36 km
Clarke Road Secondary School
Secondary: Public
2.87 km












