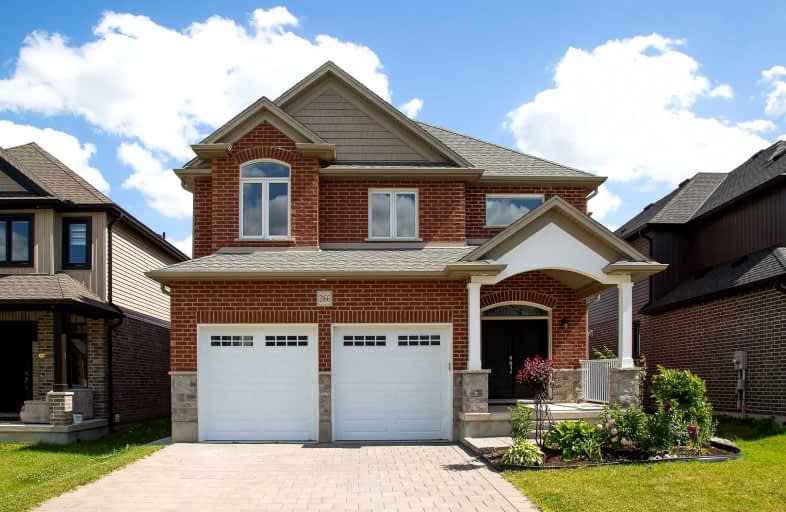
Centennial Central School
Elementary: Public
1.46 km
St Mark
Elementary: Catholic
2.58 km
Stoneybrook Public School
Elementary: Public
3.12 km
Northridge Public School
Elementary: Public
2.45 km
Jack Chambers Public School
Elementary: Public
2.61 km
Stoney Creek Public School
Elementary: Public
1.25 km
École secondaire Gabriel-Dumont
Secondary: Public
4.70 km
École secondaire catholique École secondaire Monseigneur-Bruyère
Secondary: Catholic
4.70 km
Mother Teresa Catholic Secondary School
Secondary: Catholic
0.72 km
Montcalm Secondary School
Secondary: Public
4.44 km
Medway High School
Secondary: Public
3.11 km
A B Lucas Secondary School
Secondary: Public
2.53 km














