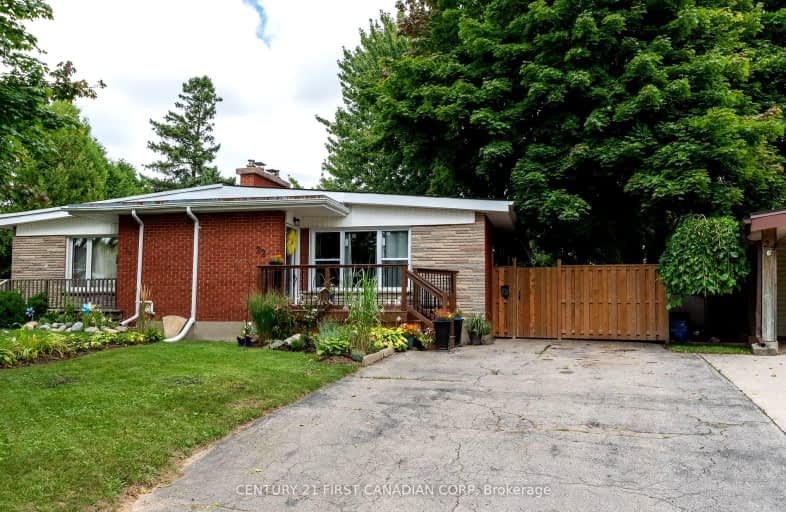Somewhat Walkable
- Some errands can be accomplished on foot.
61
/100
Some Transit
- Most errands require a car.
49
/100
Bikeable
- Some errands can be accomplished on bike.
55
/100

Arthur Stringer Public School
Elementary: Public
1.24 km
St Sebastian Separate School
Elementary: Catholic
0.88 km
C C Carrothers Public School
Elementary: Public
0.85 km
St Francis School
Elementary: Catholic
1.76 km
Wilton Grove Public School
Elementary: Public
2.04 km
Glen Cairn Public School
Elementary: Public
0.35 km
G A Wheable Secondary School
Secondary: Public
2.15 km
Thames Valley Alternative Secondary School
Secondary: Public
4.28 km
B Davison Secondary School Secondary School
Secondary: Public
2.65 km
London South Collegiate Institute
Secondary: Public
3.66 km
Sir Wilfrid Laurier Secondary School
Secondary: Public
1.41 km
H B Beal Secondary School
Secondary: Public
4.24 km
-
Past presidents park
0.27km -
Past Presidents Park
London ON 0.97km -
Caesar Dog Park
London ON 0.98km
-
Scotiabank
1076 Commissioners Rd E, London ON N5Z 4T4 0.37km -
TD Bank Financial Group
1086 Commissioners Rd E, London ON N5Z 4W8 0.4km -
Annie Morneau - Mortgage Agent - Mortgage Alliance
920 Commissioners Rd E, London ON N5Z 3J1 1.17km














