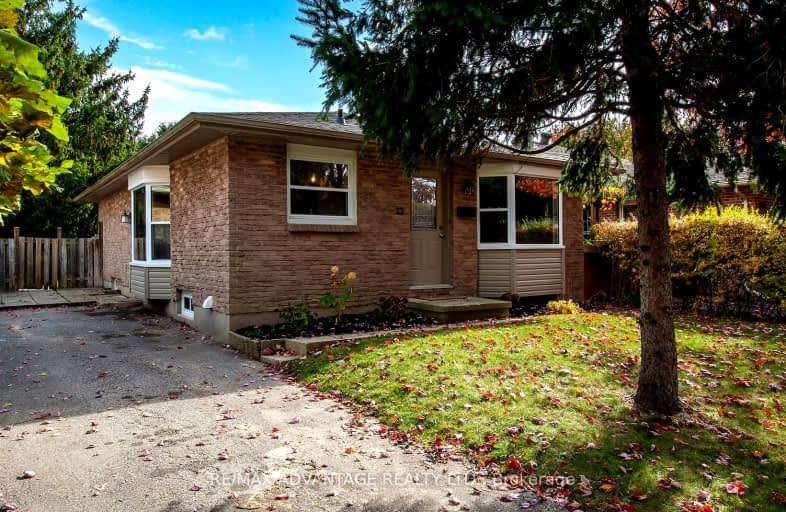
Video Tour
Car-Dependent
- Most errands require a car.
38
/100
Some Transit
- Most errands require a car.
45
/100
Somewhat Bikeable
- Most errands require a car.
48
/100

Arthur Stringer Public School
Elementary: Public
1.39 km
St Sebastian Separate School
Elementary: Catholic
1.67 km
École élémentaire catholique Saint-Jean-de-Brébeuf
Elementary: Catholic
1.39 km
C C Carrothers Public School
Elementary: Public
1.66 km
St Francis School
Elementary: Catholic
1.74 km
Glen Cairn Public School
Elementary: Public
1.03 km
G A Wheable Secondary School
Secondary: Public
2.96 km
Thames Valley Alternative Secondary School
Secondary: Public
4.88 km
B Davison Secondary School Secondary School
Secondary: Public
3.44 km
London South Collegiate Institute
Secondary: Public
4.44 km
Sir Wilfrid Laurier Secondary School
Secondary: Public
1.40 km
Clarke Road Secondary School
Secondary: Public
5.33 km
-
Past presidents park
0.91km -
Past Presidents Park
London ON 1.33km -
City Wide Sports Park
London ON 1.62km
-
TD Bank Financial Group
1086 Commissioners Rd E, London ON N5Z 4W8 1.08km -
TD Canada Trust ATM
1086 Commissioners Rd E, London ON N5Z 4W8 1.09km -
BMO Bank of Montreal
957 Hamilton Rd, London ON N5W 1A2 2.55km













