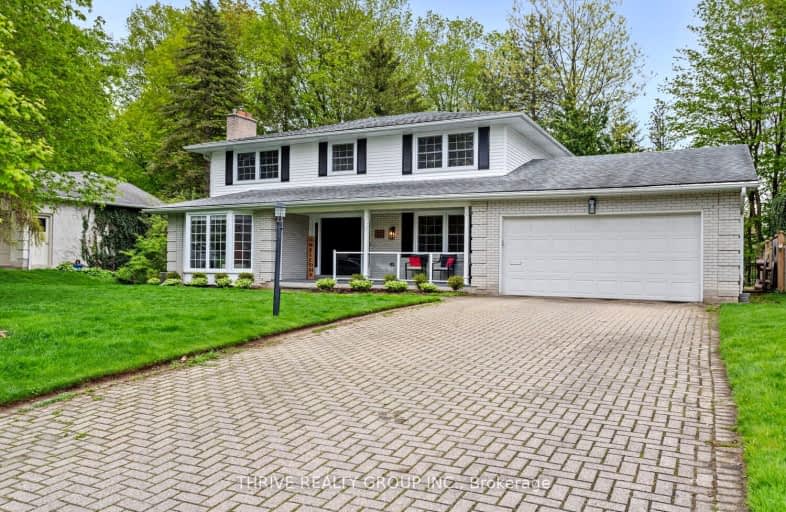Somewhat Walkable
- Some errands can be accomplished on foot.
59
/100
Some Transit
- Most errands require a car.
33
/100
Bikeable
- Some errands can be accomplished on bike.
53
/100

St Thomas More Separate School
Elementary: Catholic
1.02 km
Orchard Park Public School
Elementary: Public
0.75 km
University Heights Public School
Elementary: Public
1.75 km
Masonville Public School
Elementary: Public
2.37 km
Wilfrid Jury Public School
Elementary: Public
1.31 km
Emily Carr Public School
Elementary: Public
1.34 km
Westminster Secondary School
Secondary: Public
5.57 km
St. Andre Bessette Secondary School
Secondary: Catholic
2.73 km
St Thomas Aquinas Secondary School
Secondary: Catholic
5.17 km
Oakridge Secondary School
Secondary: Public
3.61 km
Medway High School
Secondary: Public
5.02 km
Sir Frederick Banting Secondary School
Secondary: Public
0.80 km
-
A.L. Furanna Park
London ON 0.49km -
Medway Splash pad
1045 Wonderland Rd N (Sherwood Forest Sq), London ON N6G 2Y9 0.68km -
Ambleside Park
Ontario 1.4km
-
TD Canada Trust Branch and ATM
1055 Wonderland Rd N, London ON N6G 2Y9 0.59km -
BMO Bank of Montreal
1225 Wonderland Rd N (at Gainsborough Rd), London ON N6G 2V9 0.67km -
Localcoin Bitcoin ATM - Hasty Market
260 Blue Forest Dr, London ON N6G 4M2 1.2km














