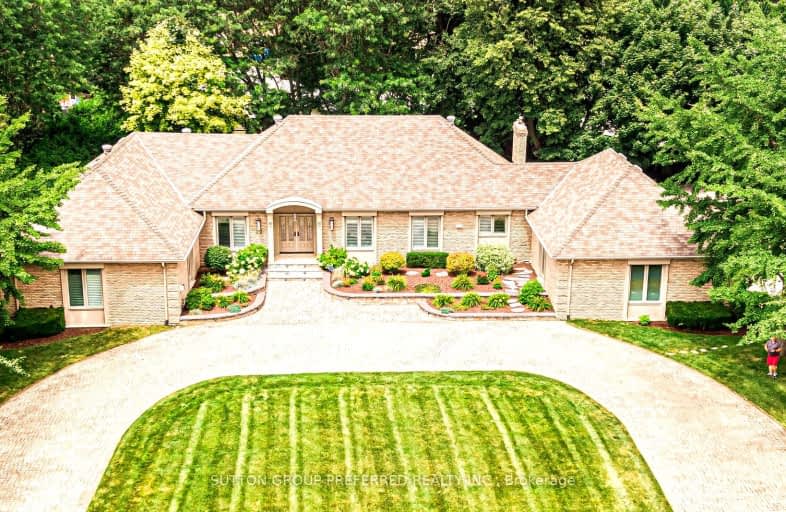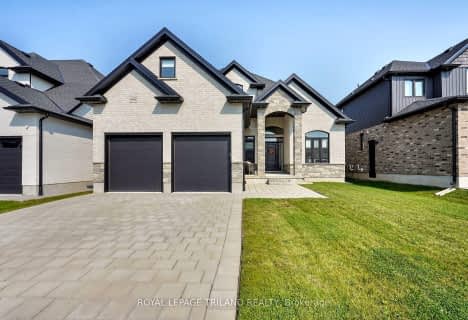Car-Dependent
- Most errands require a car.
Minimal Transit
- Almost all errands require a car.
Somewhat Bikeable
- Most errands require a car.

École élémentaire publique La Pommeraie
Elementary: PublicW Sherwood Fox Public School
Elementary: PublicSir Isaac Brock Public School
Elementary: PublicJean Vanier Separate School
Elementary: CatholicWestmount Public School
Elementary: PublicLambeth Public School
Elementary: PublicWestminster Secondary School
Secondary: PublicLondon South Collegiate Institute
Secondary: PublicRegina Mundi College
Secondary: CatholicSt Thomas Aquinas Secondary School
Secondary: CatholicOakridge Secondary School
Secondary: PublicSaunders Secondary School
Secondary: Public- 5 bath
- 4 bed
- 2500 sqft
LOT 2-6881 Heathwoods Avenue, London, Ontario • N6P 1H5 • South V
- 5 bath
- 4 bed
- 2500 sqft
LOT 2-6875 Heathwoods Avenue, London, Ontario • N6P 1H5 • South V














