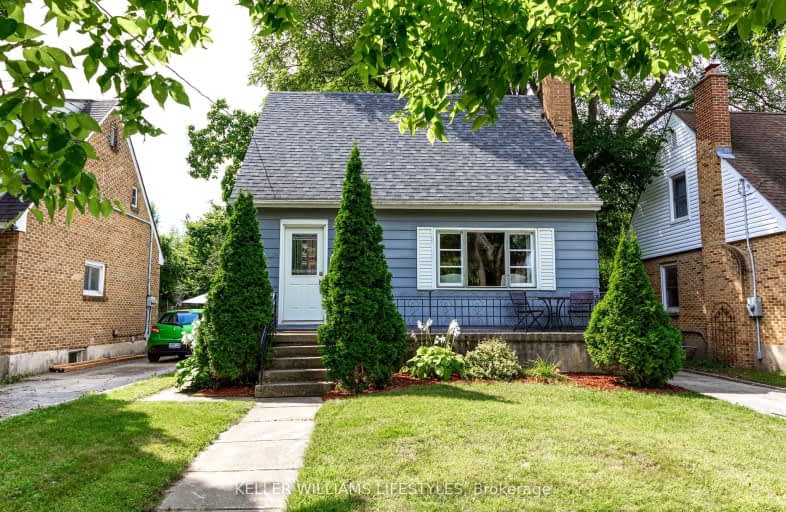Somewhat Walkable
- Some errands can be accomplished on foot.
62
/100
Some Transit
- Most errands require a car.
47
/100
Bikeable
- Some errands can be accomplished on bike.
56
/100

Holy Cross Separate School
Elementary: Catholic
1.21 km
Trafalgar Public School
Elementary: Public
1.44 km
St Pius X Separate School
Elementary: Catholic
1.56 km
Ealing Public School
Elementary: Public
1.34 km
Académie de la Tamise
Elementary: Public
0.73 km
Prince Charles Public School
Elementary: Public
1.29 km
Robarts Provincial School for the Deaf
Secondary: Provincial
2.46 km
Robarts/Amethyst Demonstration Secondary School
Secondary: Provincial
2.46 km
G A Wheable Secondary School
Secondary: Public
2.49 km
Thames Valley Alternative Secondary School
Secondary: Public
0.70 km
B Davison Secondary School Secondary School
Secondary: Public
1.95 km
John Paul II Catholic Secondary School
Secondary: Catholic
2.21 km
-
Silverwood Park
London ON 0.8km -
Kiwanis Park
Wavell St (Highbury & Brydges), London ON 1.11km -
McCormick Park
Curry St, London ON 1.48km
-
BMO Bank of Montreal
1551 Dundas St, London ON N5W 5Y5 1.15km -
Localcoin Bitcoin ATM - Pintos Convenience
767 Hamilton Rd, London ON N5Z 1V1 1.36km -
BMO Bank of Montreal
295 Rectory St, London ON N5Z 0A3 1.73km














