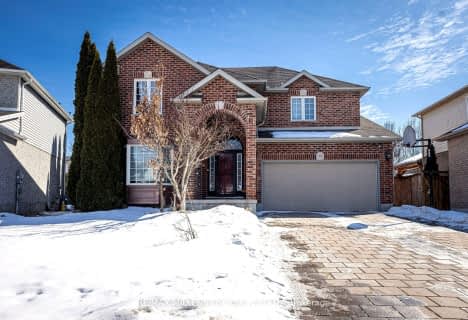
Centennial Central School
Elementary: Public
1.71 km
St Mark
Elementary: Catholic
2.57 km
Stoneybrook Public School
Elementary: Public
3.30 km
Northridge Public School
Elementary: Public
2.42 km
Jack Chambers Public School
Elementary: Public
2.86 km
Stoney Creek Public School
Elementary: Public
1.20 km
École secondaire Gabriel-Dumont
Secondary: Public
4.72 km
École secondaire catholique École secondaire Monseigneur-Bruyère
Secondary: Catholic
4.73 km
Mother Teresa Catholic Secondary School
Secondary: Catholic
0.88 km
Montcalm Secondary School
Secondary: Public
4.36 km
Medway High School
Secondary: Public
3.40 km
A B Lucas Secondary School
Secondary: Public
2.61 km












