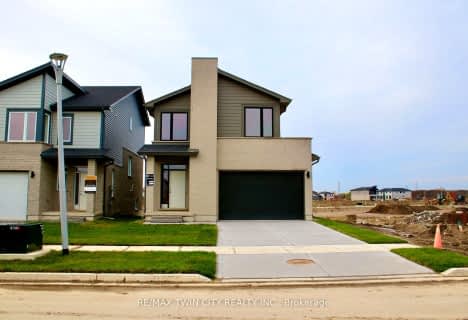
Arthur Stringer Public School
Elementary: Public
2.32 km
St Sebastian Separate School
Elementary: Catholic
2.57 km
Fairmont Public School
Elementary: Public
2.83 km
École élémentaire catholique Saint-Jean-de-Brébeuf
Elementary: Catholic
0.70 km
Tweedsmuir Public School
Elementary: Public
3.14 km
Glen Cairn Public School
Elementary: Public
2.07 km
G A Wheable Secondary School
Secondary: Public
3.89 km
Thames Valley Alternative Secondary School
Secondary: Public
5.41 km
B Davison Secondary School Secondary School
Secondary: Public
4.30 km
Regina Mundi College
Secondary: Catholic
6.70 km
Sir Wilfrid Laurier Secondary School
Secondary: Public
2.24 km
Clarke Road Secondary School
Secondary: Public
5.30 km












