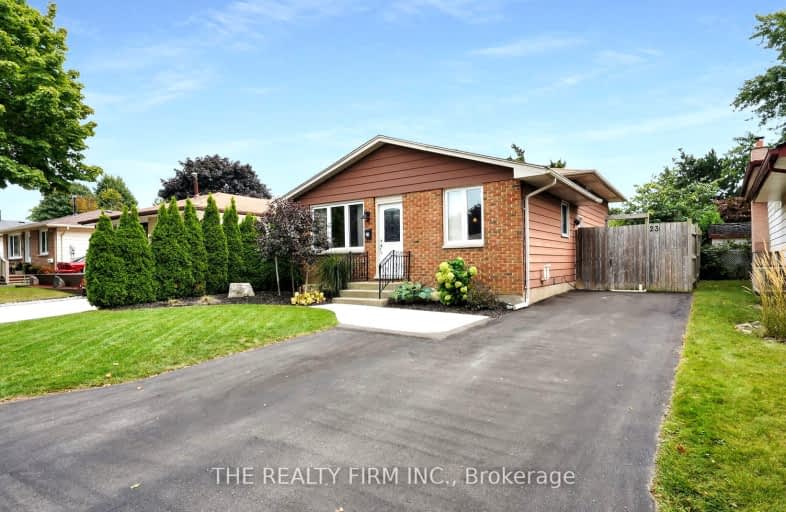Somewhat Walkable
- Some errands can be accomplished on foot.
67
/100
Some Transit
- Most errands require a car.
47
/100
Bikeable
- Some errands can be accomplished on bike.
50
/100

Rick Hansen Public School
Elementary: Public
0.34 km
Cleardale Public School
Elementary: Public
0.90 km
Sir Arthur Carty Separate School
Elementary: Catholic
0.17 km
Ashley Oaks Public School
Elementary: Public
0.45 km
St Anthony Catholic French Immersion School
Elementary: Catholic
0.76 km
White Oaks Public School
Elementary: Public
0.61 km
G A Wheable Secondary School
Secondary: Public
4.02 km
B Davison Secondary School Secondary School
Secondary: Public
4.65 km
Westminster Secondary School
Secondary: Public
4.00 km
London South Collegiate Institute
Secondary: Public
3.53 km
Sir Wilfrid Laurier Secondary School
Secondary: Public
2.70 km
H B Beal Secondary School
Secondary: Public
5.51 km
-
Ashley Oaks Public School
Ontario 0.44km -
Thames Talbot Land Trust
944 Western Counties Rd, London ON N6C 2V4 1.99km -
St. Lawrence Park
Ontario 2.39km
-
CIBC
1105 Wellington Rd (in White Oaks Mall), London ON N6E 1V4 1.23km -
Scotiabank
647 Wellington, London ON N6C 4R4 1.59km -
BMO Bank of Montreal
643 Commissioners Rd E, London ON N6C 2T9 2.16km














