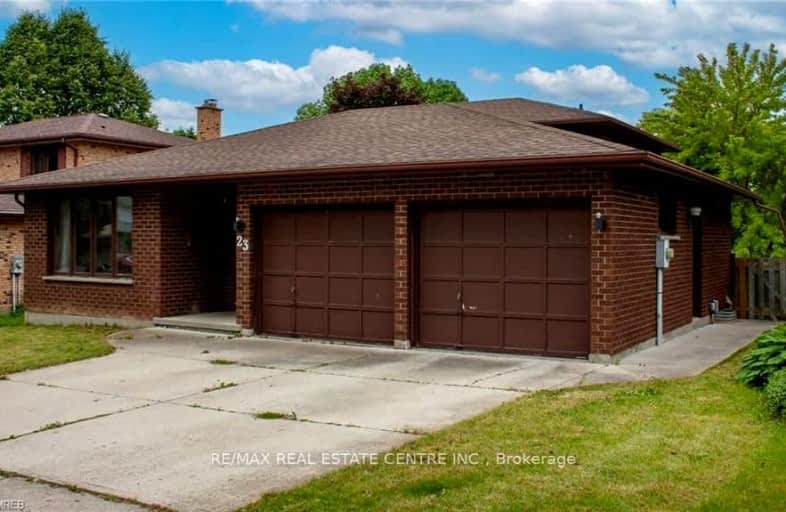Car-Dependent
- Almost all errands require a car.
21
/100
Good Transit
- Some errands can be accomplished by public transportation.
55
/100
Somewhat Bikeable
- Most errands require a car.
46
/100

St Thomas More Separate School
Elementary: Catholic
0.67 km
Orchard Park Public School
Elementary: Public
0.94 km
University Heights Public School
Elementary: Public
0.55 km
Jeanne-Sauvé Public School
Elementary: Public
1.70 km
Wilfrid Jury Public School
Elementary: Public
1.80 km
Eagle Heights Public School
Elementary: Public
1.02 km
Westminster Secondary School
Secondary: Public
4.06 km
London South Collegiate Institute
Secondary: Public
4.37 km
London Central Secondary School
Secondary: Public
3.26 km
Oakridge Secondary School
Secondary: Public
3.17 km
Catholic Central High School
Secondary: Catholic
3.70 km
Sir Frederick Banting Secondary School
Secondary: Public
1.90 km
-
University Heights Park
London ON 0.16km -
Peppertree Park
London ON N6G 1L1 0.8km -
TD Waterhouse Arena
London ON 1km
-
Scotiabank
301 Oxford St W, London ON N6H 1S6 0.88km -
Scotiabank
271 Ramsay Rd, London ON N6G 1H2 1.01km -
TD Bank Financial Group
215 Oxford St W, London ON N6H 1S5 1.06km



