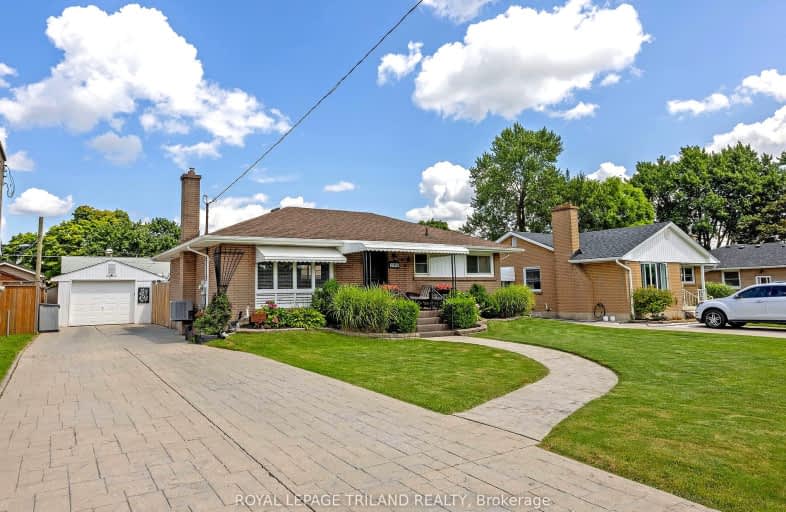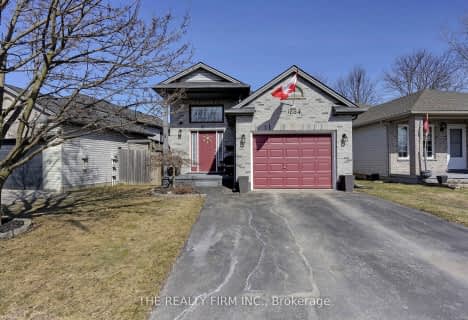Somewhat Walkable
- Some errands can be accomplished on foot.
51
/100
Some Transit
- Most errands require a car.
46
/100
Somewhat Bikeable
- Most errands require a car.
44
/100

St Bernadette Separate School
Elementary: Catholic
1.38 km
St Pius X Separate School
Elementary: Catholic
0.42 km
St Robert Separate School
Elementary: Catholic
1.03 km
Tweedsmuir Public School
Elementary: Public
1.47 km
Prince Charles Public School
Elementary: Public
0.69 km
Princess AnneFrench Immersion Public School
Elementary: Public
0.25 km
Robarts Provincial School for the Deaf
Secondary: Provincial
3.12 km
Robarts/Amethyst Demonstration Secondary School
Secondary: Provincial
3.12 km
Thames Valley Alternative Secondary School
Secondary: Public
2.22 km
B Davison Secondary School Secondary School
Secondary: Public
3.70 km
John Paul II Catholic Secondary School
Secondary: Catholic
2.94 km
Clarke Road Secondary School
Secondary: Public
0.93 km
-
Montblanc Forest Park Corp
1830 Dumont St, London ON N5W 2S1 0.71km -
Kiwanas Park
Trafalgar St (Thorne Ave), London ON 0.78km -
Kiwanis Park
Wavell St (Highbury & Brydges), London ON 0.89km
-
Libro Financial Group
1867 Dundas St, London ON N5W 3G1 1.12km -
Scotiabank
5795 Malden Rd, London ON N5W 3G2 1.2km -
BMO Bank of Montreal
1551 Dundas St, London ON N5W 5Y5 1.27km













